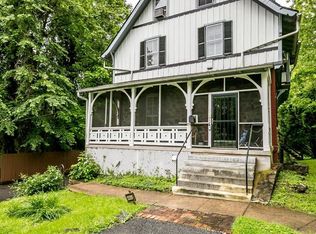A unique home in a unique location. Built circa 1850, this home has many original details, yet it has been thoughtfully and carefully updated to adapt to today's way of living. The lower level, which is above grade, can easily be finished to add more space for a family room, an office, or even and in-law suite. The main level has an updated eat-in, gourmet kitchen, great formal and informal space, an office area and a powder room. The second floor has a lovely master suite with its own bathroom, a brand-new hall bathroom, plus two additional bedrooms and the third floor has two more bedrooms, an office and another full bathroom. In today's "new normal" way of living this home offers folks ample space in which to live, work and home school, plus you are so close to Mount Washington Village, the light rail and the shops by Whole Foods, and yet it is so bucolic. What more could you ask for?
This property is off market, which means it's not currently listed for sale or rent on Zillow. This may be different from what's available on other websites or public sources.
