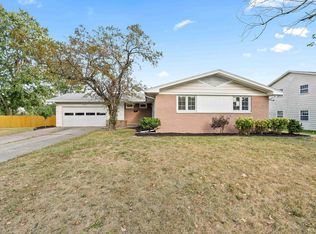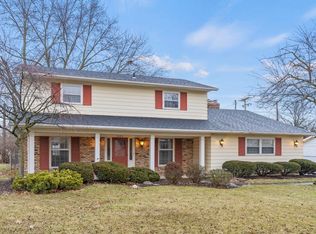Closed
$194,500
5606 Riviera Dr, Fort Wayne, IN 46825
3beds
1,970sqft
Single Family Residence
Built in 1960
0.29 Acres Lot
$223,500 Zestimate®
$--/sqft
$1,834 Estimated rent
Home value
$223,500
$212,000 - $235,000
$1,834/mo
Zestimate® history
Loading...
Owner options
Explore your selling options
What's special
*OFFER ACCEPTED-Contingent on appraisal and inspection, showing for back-up offers only* Welcome home to this rare, one-story gem on a finished lower level, centrally located with convenient access to shopping, restaurants and I-69. This well-appointed ranch offers hardwood flooring throughout the spacious living room and bedrooms. The eat-in kitchen is complete with an intricate built-in china cabinet, updated countertops, tile flooring and an abundance of cabinet space. The three sizable bedrooms share the upgraded full bath with tiled wall shower, custom tile niches and chic countertops. Make your way down to the fully finished entertainment area with endless possibilities. This multi-purpose space would be perfect for a recreational room, family room, theater area, playroom and more. Lounge in the sprawling, fenced-in backyard with mature trees, privacy and open green space. Don't miss your unique opportunity with this move-in-ready charmer!
Zillow last checked: 8 hours ago
Listing updated: August 17, 2023 at 10:49am
Listed by:
Katie Rhinehart Off:260-207-4648,
Regan & Ferguson Group
Bought with:
Emir Nadarevic, RB20000585
CENTURY 21 Bradley Realty, Inc
Source: IRMLS,MLS#: 202326292
Facts & features
Interior
Bedrooms & bathrooms
- Bedrooms: 3
- Bathrooms: 2
- Full bathrooms: 1
- 1/2 bathrooms: 1
- Main level bedrooms: 3
Bedroom 1
- Level: Main
Bedroom 2
- Level: Main
Family room
- Level: Lower
- Area: 104
- Dimensions: 13 x 8
Kitchen
- Level: Main
- Area: 170
- Dimensions: 17 x 10
Living room
- Level: Main
- Area: 273
- Dimensions: 21 x 13
Heating
- Natural Gas, Forced Air
Cooling
- Central Air
Appliances
- Included: Range/Oven Hook Up Gas, Dishwasher, Microwave, Washer, Dryer-Electric, Gas Range, Gas Water Heater
- Laundry: Electric Dryer Hookup, Washer Hookup
Features
- Bookcases, Eat-in Kitchen, Great Room
- Flooring: Hardwood, Carpet
- Basement: Full,Finished,Concrete,Sump Pump
- Has fireplace: No
Interior area
- Total structure area: 2,440
- Total interior livable area: 1,970 sqft
- Finished area above ground: 1,220
- Finished area below ground: 750
Property
Parking
- Total spaces: 2
- Parking features: Attached, Garage Door Opener, Concrete
- Attached garage spaces: 2
- Has uncovered spaces: Yes
Features
- Levels: One
- Stories: 1
- Patio & porch: Patio, Porch
- Fencing: Metal,Privacy
Lot
- Size: 0.29 Acres
- Dimensions: 135x92
- Features: Level, City/Town/Suburb, Landscaped
Details
- Parcel number: 020724133009.000073
- Other equipment: Sump Pump
Construction
Type & style
- Home type: SingleFamily
- Architectural style: Ranch
- Property subtype: Single Family Residence
Materials
- Aluminum Siding, Vinyl Siding
- Roof: Shingle
Condition
- New construction: No
- Year built: 1960
Utilities & green energy
- Gas: NIPSCO
- Sewer: City
- Water: City, Fort Wayne City Utilities
Community & neighborhood
Community
- Community features: Sidewalks
Location
- Region: Fort Wayne
- Subdivision: Northcrest Woods
Other
Other facts
- Listing terms: Cash,Conventional,VA Loan
Price history
| Date | Event | Price |
|---|---|---|
| 8/17/2023 | Sold | $194,500 |
Source: | ||
| 8/8/2023 | Pending sale | $194,500 |
Source: | ||
| 7/26/2023 | Listed for sale | $194,500+49% |
Source: | ||
| 10/18/2019 | Sold | $130,500+0.4% |
Source: | ||
| 9/5/2019 | Listed for sale | $130,000+23.9%$66/sqft |
Source: Keller Williams Fort Wayne #201938936 Report a problem | ||
Public tax history
| Year | Property taxes | Tax assessment |
|---|---|---|
| 2024 | $1,645 +1.2% | $181,300 +12.7% |
| 2023 | $1,626 +7.7% | $160,800 +8.8% |
| 2022 | $1,510 +10.9% | $147,800 +7.6% |
Find assessor info on the county website
Neighborhood: Northcrest
Nearby schools
GreatSchools rating
- 4/10Northcrest Elementary SchoolGrades: PK-5Distance: 0.4 mi
- 5/10Northwood Middle SchoolGrades: 6-8Distance: 0.2 mi
- 2/10North Side High SchoolGrades: 9-12Distance: 2.3 mi
Schools provided by the listing agent
- Elementary: Northcrest
- Middle: Northwood
- High: North Side
- District: Fort Wayne Community
Source: IRMLS. This data may not be complete. We recommend contacting the local school district to confirm school assignments for this home.
Get pre-qualified for a loan
At Zillow Home Loans, we can pre-qualify you in as little as 5 minutes with no impact to your credit score.An equal housing lender. NMLS #10287.
Sell with ease on Zillow
Get a Zillow Showcase℠ listing at no additional cost and you could sell for —faster.
$223,500
2% more+$4,470
With Zillow Showcase(estimated)$227,970

