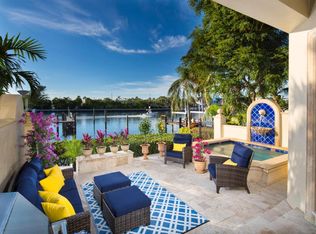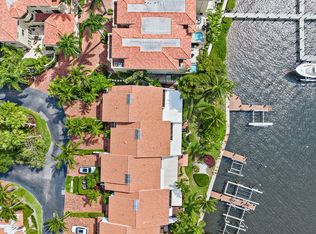Sold for $2,225,000
$2,225,000
5606 N Ocean Boulevard, Ocean Ridge, FL 33435
3beds
4,302sqft
Townhouse
Built in 2007
3,080 Square Feet Lot
$2,467,400 Zestimate®
$517/sqft
$7,588 Estimated rent
Home value
$2,467,400
$2.17M - $2.86M
$7,588/mo
Zestimate® history
Loading...
Owner options
Explore your selling options
What's special
Direct Intracoastal townhome at Ocean Ridge Yacht Club features a dock that can accommodate a 40-foot vessel. Details include a three-story foyer with a floating staircase and elevator, a chic great room adjacent to the chef's kitchen, luxe primary suite, a family room with a wet bar, multiple Intracoastal-view balconies, and outside areas that include a loggia, summer kitchen, and spa. The information herein is deemed reliable and subject to errors, omissions or changes without notice. The information has been derived from architectural plans or county records. Buyer should verify all measurements
DISCLAIMER: Information published or otherwise provided by the listing company and its representatives including but not limited to prices, measurements, square footages, lot sizes, calculations, statistics, and videos are deemed reliable but are not guaranteed and are subject to errors, omissions or changes without notice. All such information should be independently verified by any prospective purchaser or seller. Parties should perform their own due diligence to verify such information prior to a sale or listing. Listing company expressly disclaims any warranty or representation regarding such information. Prices published are either list price, sold price, and/or last asking price. The listing company participates in the Multiple Listing Service and IDX. The properties published as listed and sold are not necessarily exclusive to listing company and may be listed or have sold with other members of the Multiple Listing Service. Transactions where listing company represented both buyers and sellers are calculated as two sales. "No payments made until title passes" Some affiliations may not be applicable to certain geographic areas. If your property is currently listed with another broker, please disregard any solicitation for services. Information published or otherwise provided by seller, listing company or its representatives is deemed reliable but are not guaranteed and subject to errors, omissions, or changes without notice. Copyright 2025 by the listing company. All Rights Reserved.
Zillow last checked: 8 hours ago
Listing updated: June 19, 2025 at 03:09am
Listed by:
Pascal J Liguori 561-414-4849,
Premier Estate Properties, Inc,
Antonio G Liguori 561-414-4849,
Premier Estate Properties, Inc
Bought with:
Pascal J Liguori
Premier Estate Properties, Inc
Source: BeachesMLS,MLS#: RX-11089059 Originating MLS: Beaches MLS
Originating MLS: Beaches MLS
Facts & features
Interior
Bedrooms & bathrooms
- Bedrooms: 3
- Bathrooms: 6
- Full bathrooms: 4
- 1/2 bathrooms: 2
Primary bedroom
- Level: 2
- Area: 459 Square Feet
- Dimensions: 27 x 17
Kitchen
- Level: M
- Area: 195 Square Feet
- Dimensions: 15 x 13
Living room
- Level: M
- Area: 260 Square Feet
- Dimensions: 20 x 13
Heating
- Central, Zoned, Fireplace(s)
Cooling
- Central Air, Zoned
Appliances
- Included: Cooktop, Dishwasher, Dryer, Freezer, Microwave, Electric Range, Refrigerator, Wall Oven, Washer
- Laundry: Inside
Features
- Bar, Built-in Features, Closet Cabinets, Ctdrl/Vault Ceilings, Elevator, Entry Lvl Lvng Area, Second/Third Floor Concrete, Split Bedroom, Upstairs Living Area, Volume Ceiling, Walk-In Closet(s), Wet Bar, Central Vacuum
- Flooring: Carpet, Ceramic Tile, Marble, Wood
- Windows: Impact Glass, Impact Glass (Complete)
- Has fireplace: Yes
Interior area
- Total structure area: 5,084
- Total interior livable area: 4,302 sqft
Property
Parking
- Total spaces: 4
- Parking features: Drive - Decorative, Driveway, Garage - Attached, Vehicle Restrictions, Auto Garage Open, Commercial Vehicles Prohibited
- Attached garage spaces: 2
- Uncovered spaces: 2
Features
- Levels: Multi/Split
- Stories: 3
- Patio & porch: Covered Patio, Open Patio
- Exterior features: Covered Balcony, Dock
- Pool features: Concrete, Equipment Included, Heated, In Ground, Pool/Spa Combo, Community
- Has spa: Yes
- Spa features: Bath, Spa
- Has view: Yes
- View description: Intracoastal
- Has water view: Yes
- Water view: Intracoastal
- Waterfront features: Intracoastal, No Fixed Bridges, Ocean Access
- Frontage length: 30
Lot
- Size: 3,080 sqft
- Features: < 1/4 Acre, East of US-1
Details
- Parcel number: 46434534470000470
- Zoning: RMM(ci
Construction
Type & style
- Home type: Townhouse
- Architectural style: Mediterranean
- Property subtype: Townhouse
Materials
- CBS
- Roof: Barrel
Condition
- Resale
- New construction: No
- Year built: 2007
Utilities & green energy
- Utilities for property: Cable Connected, Electricity Connected
Community & neighborhood
Security
- Security features: Entry Phone, Security Gate, Security Lights, Fire Alarm
Community
- Community features: Gated
Location
- Region: Ocean Ridge
- Subdivision: Ocean Ridge Yacht Club Annex
HOA & financial
HOA
- Has HOA: Yes
- HOA fee: $2,267 monthly
- Services included: Common Areas, Insurance-Other, Maintenance Structure, Manager, Reserve Funds, Trash
Other fees
- Application fee: $100
Other
Other facts
- Listing terms: Cash,Conventional
Price history
| Date | Event | Price |
|---|---|---|
| 6/17/2025 | Sold | $2,225,000-10.8%$517/sqft |
Source: | ||
| 6/10/2025 | Pending sale | $2,495,000$580/sqft |
Source: | ||
| 5/9/2025 | Listed for sale | $2,495,000$580/sqft |
Source: | ||
| 5/2/2025 | Listing removed | $2,495,000$580/sqft |
Source: | ||
| 4/22/2025 | Listed for sale | $2,495,000$580/sqft |
Source: | ||
Public tax history
| Year | Property taxes | Tax assessment |
|---|---|---|
| 2024 | $20,751 +2.3% | $1,179,533 +3% |
| 2023 | $20,281 -0.1% | $1,145,178 +3% |
| 2022 | $20,300 +0.3% | $1,111,823 +3% |
Find assessor info on the county website
Neighborhood: 33435
Nearby schools
GreatSchools rating
- 3/10Forest Park Elementary SchoolGrades: PK-5Distance: 1 mi
- 3/10Congress Community Middle SchoolGrades: 6-8Distance: 2.4 mi
- 3/10Boynton Beach Community High SchoolGrades: PK,6-12Distance: 2.9 mi
Get a cash offer in 3 minutes
Find out how much your home could sell for in as little as 3 minutes with a no-obligation cash offer.
Estimated market value
$2,467,400

