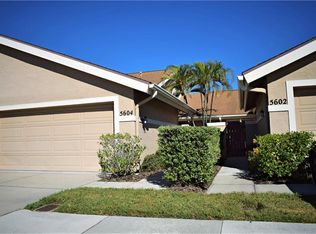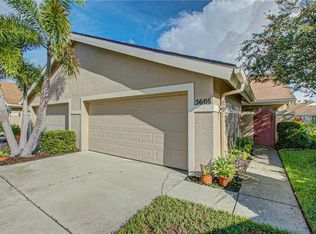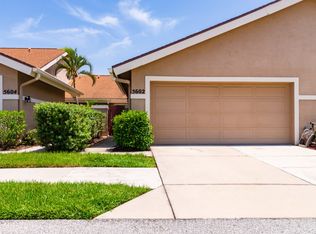Riviera Club is a beautifully maintained community just south of University Parkway and close to everything! Sarasota International Airport, University Town Center Mall and Shops, I-75, Sarasota and all it has to offer, and some of the best beaches in the country are only minutes away. Plus, the community neighbors with Longwood Run Athletic Club which offers access to 18 Har-Tru tennis courts, swimming, fitness, basketball courts, and sauna. Longwood Park is practically next door with a covered picnic shelter, basketball, and ongoing programs open to the public so thereâs always something to do. And, if you prefer your quiet time, you can relax on your private front courtyard or your covered and screened lanai in back. Best of all, this home offers several updates including a remodeled kitchen in 2013, newer tile and carpets, new water heater this year, plantation shutters, a new A/C in 2014, newer laundry appliances, and an updated master bathroom. Although listed as a two bedroom home on the tax appraiser record, the plan offers the flexibility of either three bedrooms or two bedrooms and a den. One pet allowed up to 25 lbs.
This property is off market, which means it's not currently listed for sale or rent on Zillow. This may be different from what's available on other websites or public sources.


