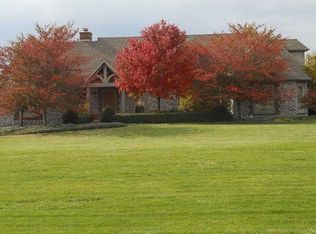Closed
$673,700
5606 Green Rd, New Haven, IN 46774
5beds
4,236sqft
Single Family Residence
Built in 1997
6.3 Acres Lot
$701,400 Zestimate®
$--/sqft
$3,532 Estimated rent
Home value
$701,400
$666,000 - $743,000
$3,532/mo
Zestimate® history
Loading...
Owner options
Explore your selling options
What's special
Exquisite estate on 6.3 Acres , Discover a slice of paradise at 5606 Green Rd, in New Haven, In, built in 1997 this exceptional hoe boast elegance and natural beauty, offering a serene escape from the ordinary. With 4,236 sq. ft. of living space on a sprawling 6.3 acre lot, this property showcases the perfect blend of spaciousness and natural splendor. As you step onto this enchanting property, you're greeted by a 6.3 acre haven adorned with towering trees and verdant landscapes. Two expansive ponds grace the land, fully stocked and inviting. A charming bridge connects one pond to the other side, inviting you to explore and immerse yourself in the serene surroundings. Step inside this spacious home and find yourself in ;4,236 sq. ft of thoughtfully designed living area. 5 bedrooms, 3 full bath's 1 half bath. that ensure ample space for you and your loved ones. The heart of the home is the generously sized kitchen. with a layout that inspires culinary creativity and walk out patio that beckons you to enjoy meals alfresco. you will fiend below a fully finished basement offering endless possibilities for entertainment with wet bar,, relaxation and leisure. two walkout patios enhance the indoor - outdoor experience, seamlessly connecting you with the beauty of your surrounding. A remarkable 70X80 pole barn stands ready to accommodate your hobbies, storage needs, o creative projects. With a 2 car attached. 5606 Green Rd. is more than just an address: it's an invitation to a life of serenity and beauty. Tranquil and peaceful, this property offers a rare opportunity to experience nature's embrace without sacrificing modern comforts. Every detail, from the elegant interiors to the sprawling outdoors, speaks to a life well-lived! Schedule your private tour today and immerse yourself in the enchantment that is 5606 Green Rd. Your dream home awaits amidst lush greenery, shimmering ponds, and a feeling of complete serenity.
Zillow last checked: 8 hours ago
Listing updated: October 13, 2023 at 09:49am
Listed by:
Rhonda Patterson Cell:260-804-0331,
CENTURY 21 Bradley Realty, Inc
Bought with:
Monte Stevenson, RB20000786
Anthony REALTORS
Source: IRMLS,MLS#: 202331555
Facts & features
Interior
Bedrooms & bathrooms
- Bedrooms: 5
- Bathrooms: 4
- Full bathrooms: 3
- 1/2 bathrooms: 1
- Main level bedrooms: 1
Bedroom 1
- Level: Main
Bedroom 2
- Level: Upper
Dining room
- Level: Main
- Area: 154
- Dimensions: 14 x 11
Family room
- Level: Basement
- Area: 510
- Dimensions: 30 x 17
Kitchen
- Level: Main
- Area: 324
- Dimensions: 27 x 12
Living room
- Level: Main
- Area: 288
- Dimensions: 16 x 18
Office
- Level: Basement
- Area: 165
- Dimensions: 15 x 11
Heating
- Propane Tank Owned
Cooling
- Central Air
Appliances
- Included: Dishwasher, Microwave, Refrigerator, Washer, Gas Cooktop, Dryer-Electric, Double Oven, Electric Water Heater, Water Softener Owned
- Laundry: Main Level
Features
- Wet Bar, Formal Dining Room
- Flooring: Hardwood, Carpet, Tile
- Windows: Window Treatments
- Basement: Full,Walk-Out Access,Finished,Concrete,Sump Pump
- Number of fireplaces: 1
- Fireplace features: Living Room, Wood Burning Stove
Interior area
- Total structure area: 4,416
- Total interior livable area: 4,236 sqft
- Finished area above ground: 2,676
- Finished area below ground: 1,560
Property
Parking
- Total spaces: 2
- Parking features: Attached, Asphalt, Gravel
- Attached garage spaces: 2
- Has uncovered spaces: Yes
Features
- Levels: Two
- Stories: 2
- Patio & porch: Covered, Patio
- Exterior features: Workshop
- Has view: Yes
- Waterfront features: Waterfront, Private Beach, Pond
Lot
- Size: 6.30 Acres
- Dimensions: 500x525
- Features: Rolling Slope, Rural
Details
- Parcel number: 021324300012.000039
- Other equipment: Sump Pump
Construction
Type & style
- Home type: SingleFamily
- Architectural style: A-Frame
- Property subtype: Single Family Residence
Materials
- Brick, Wood Siding
- Roof: Asphalt
Condition
- New construction: No
- Year built: 1997
Utilities & green energy
- Sewer: Septic Tank
- Water: Well
Community & neighborhood
Location
- Region: New Haven
- Subdivision: None
Price history
| Date | Event | Price |
|---|---|---|
| 10/13/2023 | Sold | $673,700-2.1% |
Source: | ||
| 8/31/2023 | Pending sale | $687,900 |
Source: | ||
| 8/22/2023 | Listing removed | $687,900 |
Source: | ||
| 7/17/2023 | Price change | $687,900-1.7% |
Source: | ||
| 6/28/2023 | Listed for sale | $699,900+90.7% |
Source: | ||
Public tax history
| Year | Property taxes | Tax assessment |
|---|---|---|
| 2024 | $5,237 +5% | $577,700 +5.8% |
| 2023 | $4,988 +9.6% | $546,100 +12.6% |
| 2022 | $4,552 +16% | $485,000 +18.8% |
Find assessor info on the county website
Neighborhood: 46774
Nearby schools
GreatSchools rating
- NANew Haven Primary SchoolGrades: PK-2Distance: 1.8 mi
- 3/10New Haven High SchoolGrades: 7-12Distance: 2 mi
- 5/10New Haven Intermediate SchoolGrades: 3-6Distance: 2.2 mi
Schools provided by the listing agent
- Elementary: New Haven
- Middle: New Haven
- High: New Haven
- District: East Allen County
Source: IRMLS. This data may not be complete. We recommend contacting the local school district to confirm school assignments for this home.
Get pre-qualified for a loan
At Zillow Home Loans, we can pre-qualify you in as little as 5 minutes with no impact to your credit score.An equal housing lender. NMLS #10287.
Sell for more on Zillow
Get a Zillow Showcase℠ listing at no additional cost and you could sell for .
$701,400
2% more+$14,028
With Zillow Showcase(estimated)$715,428
