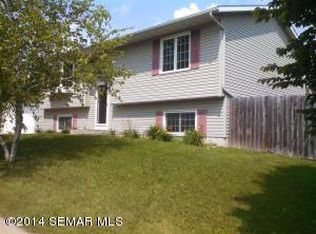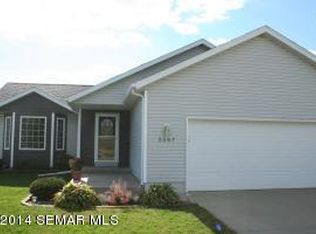Adorable, updated, super clean home located in a comfortable NW neighborhood! Upper level boasts a vaulted ceiling, beautiful wood laminate flooring, new carpet, stainless steel appliances, glass tiled backsplash, new hardwood stairs and a freshly painted deck to entertain or relax. Lower level features an updated tiledbath and a spacious family room with gas fireplace. This home could be yours!
This property is off market, which means it's not currently listed for sale or rent on Zillow. This may be different from what's available on other websites or public sources.

