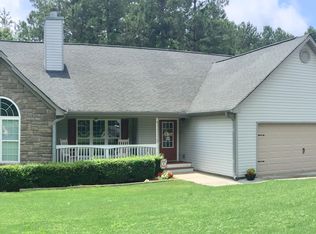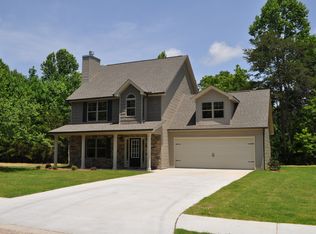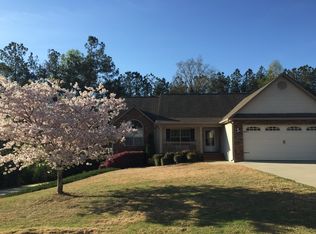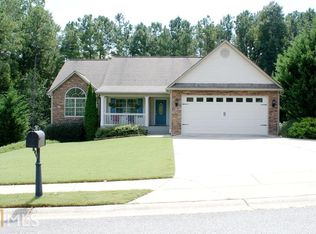Closed
$400,000
5605 River Stone Rd, Gainesville, GA 30506
3beds
2,000sqft
Single Family Residence
Built in 2020
1.05 Acres Lot
$440,700 Zestimate®
$200/sqft
$2,316 Estimated rent
Home value
$440,700
$419,000 - $463,000
$2,316/mo
Zestimate® history
Loading...
Owner options
Explore your selling options
What's special
Like new stepless entry ranch with wonderful floorplan. Features include covered front porch inviting entry area with spacious dining room, 1/2 bath, large living room with vaulted ceilings, and spacious kitchen with custom cabinets, granite tops & tile backsplash, over sized walk in pantry and eat in area. The floorplan features split bedrooms for added privacy, roomy master bedroom with double trey ceilings and separate tub/shower in master bathroom. Both secondary bedrooms are generously sized. Inviting screened porch off the living room, storage building to keep lawn equipment, additional flooring in attic for more storage space. Other features such as gutter guards, window screens and security system. Located convenient to public ramp for Lake Lanier access. the lot size is one acre and has lots of possibilities to add outdoor living space.
Zillow last checked: 8 hours ago
Listing updated: March 19, 2025 at 12:18pm
Listed by:
Shannon Stephens 678-316-5796,
Virtual Properties Realty.com
Bought with:
Julie O Butler, 372742
Coldwell Banker Realty
Source: GAMLS,MLS#: 10135821
Facts & features
Interior
Bedrooms & bathrooms
- Bedrooms: 3
- Bathrooms: 3
- Full bathrooms: 2
- 1/2 bathrooms: 1
- Main level bathrooms: 2
- Main level bedrooms: 3
Dining room
- Features: Separate Room
Kitchen
- Features: Breakfast Area, Solid Surface Counters
Heating
- Electric, Central, Heat Pump
Cooling
- Central Air, Heat Pump
Appliances
- Included: Electric Water Heater, Dishwasher, Microwave
- Laundry: In Hall
Features
- Tray Ceiling(s), Vaulted Ceiling(s), Walk-In Closet(s), Master On Main Level, Split Bedroom Plan
- Flooring: Carpet, Laminate
- Windows: Double Pane Windows
- Basement: None
- Attic: Pull Down Stairs
- Number of fireplaces: 1
- Fireplace features: Family Room, Factory Built
- Common walls with other units/homes: No Common Walls
Interior area
- Total structure area: 2,000
- Total interior livable area: 2,000 sqft
- Finished area above ground: 2,000
- Finished area below ground: 0
Property
Parking
- Total spaces: 2
- Parking features: Attached, Garage Door Opener, Garage, Kitchen Level
- Has attached garage: Yes
Accessibility
- Accessibility features: Accessible Entrance
Features
- Levels: One
- Stories: 1
- Patio & porch: Patio, Screened
- Waterfront features: No Dock Or Boathouse
- Body of water: None
Lot
- Size: 1.05 Acres
- Features: Other
- Residential vegetation: Wooded
Details
- Additional structures: Shed(s)
- Parcel number: 10014 000060
Construction
Type & style
- Home type: SingleFamily
- Architectural style: Ranch,Traditional
- Property subtype: Single Family Residence
Materials
- Vinyl Siding
- Foundation: Slab
- Roof: Composition
Condition
- Resale
- New construction: No
- Year built: 2020
Utilities & green energy
- Electric: 220 Volts
- Sewer: Septic Tank
- Water: Public
- Utilities for property: Underground Utilities, Cable Available, Electricity Available, Phone Available, Water Available
Community & neighborhood
Security
- Security features: Security System, Carbon Monoxide Detector(s), Smoke Detector(s)
Community
- Community features: Sidewalks
Location
- Region: Gainesville
- Subdivision: Eagles Landing at Chestatee
HOA & financial
HOA
- Has HOA: No
- Services included: None
Other
Other facts
- Listing agreement: Exclusive Right To Sell
- Listing terms: Cash,Conventional,FHA,VA Loan,USDA Loan
Price history
| Date | Event | Price |
|---|---|---|
| 4/25/2023 | Sold | $400,000-3.1%$200/sqft |
Source: | ||
| 3/29/2023 | Pending sale | $412,900$206/sqft |
Source: | ||
| 3/26/2023 | Price change | $412,900-1.7%$206/sqft |
Source: | ||
| 3/2/2023 | Listed for sale | $419,900$210/sqft |
Source: | ||
| 3/1/2023 | Listing removed | -- |
Source: Owner Report a problem | ||
Public tax history
| Year | Property taxes | Tax assessment |
|---|---|---|
| 2024 | $3,934 +171.8% | $164,240 +1.8% |
| 2023 | $1,447 +18.9% | $161,320 +32% |
| 2022 | $1,218 +8.5% | $122,200 +17.3% |
Find assessor info on the county website
Neighborhood: 30506
Nearby schools
GreatSchools rating
- 4/10Lanier Elementary SchoolGrades: PK-5Distance: 4.2 mi
- 5/10Chestatee Middle SchoolGrades: 6-8Distance: 3.9 mi
- 5/10Chestatee High SchoolGrades: 9-12Distance: 4 mi
Schools provided by the listing agent
- Elementary: Sardis
- Middle: Chestatee
- High: Chestatee
Source: GAMLS. This data may not be complete. We recommend contacting the local school district to confirm school assignments for this home.
Get a cash offer in 3 minutes
Find out how much your home could sell for in as little as 3 minutes with a no-obligation cash offer.
Estimated market value$440,700
Get a cash offer in 3 minutes
Find out how much your home could sell for in as little as 3 minutes with a no-obligation cash offer.
Estimated market value
$440,700



