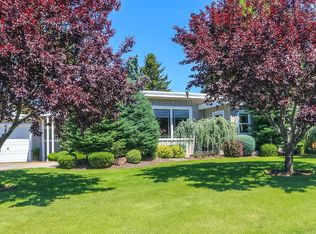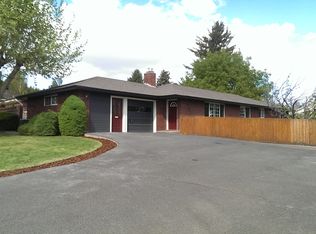You will love the convenience of this Upland's homes location. Living room with fireplace open to dining room and kitchen. Covered enclosed patio off of dining into large shaded backyard with hot tub and BBQ patio, plus the awaiting pond for you to personalize. Private patio located off of the master bedroom is great for your morning coffee, or the summer nights. 2 additional bedrooms on opposite end of home. Full basement with gaming/family room, large pantry/food storage room and laundry area plus bathroom. 3 car detached garage, RV parking and more, this is a must see!!
This property is off market, which means it's not currently listed for sale or rent on Zillow. This may be different from what's available on other websites or public sources.

