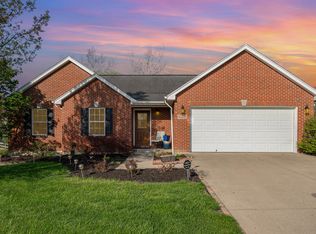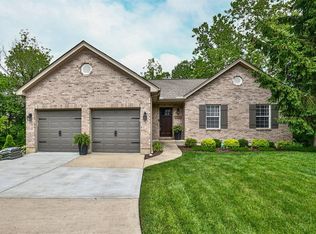Sold for $510,000
$510,000
5605 Regal Ridge Dr, Burlington, KY 41005
4beds
--sqft
Single Family Residence, Residential
Built in 2002
0.9 Acres Lot
$466,600 Zestimate®
$--/sqft
$2,888 Estimated rent
Home value
$466,600
$425,000 - $518,000
$2,888/mo
Zestimate® history
Loading...
Owner options
Explore your selling options
What's special
Move in just in time to enjoy your own private oasis on almost an acre! This lovely home has so much to offer and no HOA fees! *Open floorplan w/cathedral ceilings *First floor owners suite with large walk-in closet w/attached master bath (totally updated in 2022). *Large kitchen with granite counters, updated lighting, newer backsplash and stainless-steel appliances. *Finished walkout basement has family rm, fireplace, and full bath. *Huge oversized 2-car garage *Entertain and wow your guests with the beautifully landscaped and fully-fenced backyard! Relax with a cup of coffee on the large Trek deck, or cool off on the warm summer afternoons by lounging in the salt water pool!
Zillow last checked: 8 hours ago
Listing updated: October 01, 2024 at 08:29pm
Listed by:
Brenda Kincaid-Shrout 859-240-0727,
Keller Williams Realty Services
Bought with:
Tamra Minch
eXp Realty, LLC
Source: NKMLS,MLS#: 613145
Facts & features
Interior
Bedrooms & bathrooms
- Bedrooms: 4
- Bathrooms: 4
- Full bathrooms: 3
- 1/2 bathrooms: 1
Primary bedroom
- Description: Completely updated in 2022
- Features: Walk-In Closet(s), Bath Adjoins, Ceiling Fan(s)
- Level: First
- Area: 196
- Dimensions: 14 x 14
Bedroom 2
- Features: Carpet Flooring
- Level: Second
- Area: 140
- Dimensions: 14 x 10
Bedroom 3
- Features: Carpet Flooring
- Level: Second
- Area: 143
- Dimensions: 13 x 11
Bedroom 4
- Features: Carpet Flooring
- Level: Second
- Area: 144
- Dimensions: 12 x 12
Family room
- Features: Walk-Out Access, Fireplace(s), Carpet Flooring, Bookcases
- Level: Basement
- Area: 336
- Dimensions: 24 x 14
Kitchen
- Features: Window Treatments, Kitchen Island, Eat-in Kitchen, Hardwood Floors
- Level: First
- Area: 132
- Dimensions: 12 x 11
Living room
- Features: Window Treatments
- Level: First
- Area: 336
- Dimensions: 24 x 14
Heating
- Forced Air
Cooling
- Central Air
Appliances
- Included: Other, Stainless Steel Appliance(s), Electric Range, Dishwasher, Disposal, Microwave, Refrigerator
- Laundry: Main Level
Features
- Kitchen Island, Walk-In Closet(s), Eat-in Kitchen, Crown Molding, Built-in Features, Cathedral Ceiling(s), Ceiling Fan(s), High Ceilings, Natural Woodwork, Recessed Lighting
- Doors: Multi Panel Doors
- Number of fireplaces: 1
- Fireplace features: Electric
Property
Parking
- Total spaces: 2
- Parking features: Driveway, Garage, Garage Door Opener, Garage Faces Side, Off Street, On Street
- Garage spaces: 2
- Has uncovered spaces: Yes
Features
- Levels: Two
- Stories: 2
- Patio & porch: Deck, Patio, Porch
- Pool features: In Ground
- Fencing: Wood
- Has view: Yes
- View description: Trees/Woods
Lot
- Size: 0.90 Acres
- Dimensions: 354 x 329 x 126 x 114 (2 separate parcels).
- Features: Level
Details
- Additional parcels included: 038.0001024.02 Parcel 24B Sec 13
- Parcel number: 037.0002024.00
- Zoning description: Residential
- Other equipment: Sump Pump
Construction
Type & style
- Home type: SingleFamily
- Architectural style: Traditional
- Property subtype: Single Family Residence, Residential
Materials
- Brick, Vinyl Siding
- Foundation: Poured Concrete
- Roof: Shingle
Condition
- Existing Structure
- New construction: No
- Year built: 2002
Utilities & green energy
- Sewer: Public Sewer
- Water: Public
- Utilities for property: Cable Available, Natural Gas Available, Sewer Available, Water Available
Community & neighborhood
Security
- Security features: Security System, Smoke Detector(s)
Location
- Region: Burlington
Other
Other facts
- Road surface type: Paved
Price history
| Date | Event | Price |
|---|---|---|
| 8/1/2023 | Sold | $510,000-1.9% |
Source: | ||
| 6/16/2023 | Pending sale | $519,900 |
Source: | ||
| 6/1/2023 | Price change | $519,900-1.9% |
Source: | ||
| 4/28/2023 | Listed for sale | $530,000+86.3% |
Source: | ||
| 3/9/2016 | Sold | $284,500-3.4% |
Source: Agent Provided Report a problem | ||
Public tax history
| Year | Property taxes | Tax assessment |
|---|---|---|
| 2023 | $11 -0.4% | $1,000 |
| 2022 | $11 -0.2% | $1,000 |
| 2021 | $11 -1.8% | $1,000 |
Find assessor info on the county website
Neighborhood: 41005
Nearby schools
GreatSchools rating
- 8/10Chester Goodridge Elementary SchoolGrades: PK-5Distance: 2.3 mi
- 5/10Camp Ernst Middle SchoolGrades: 6-8Distance: 1.5 mi
- 9/10Conner High SchoolGrades: 9-12Distance: 2.1 mi
Schools provided by the listing agent
- Elementary: Goodridge Elementary
- Middle: Camp Ernst Middle School
- High: Conner Senior High
Source: NKMLS. This data may not be complete. We recommend contacting the local school district to confirm school assignments for this home.
Get a cash offer in 3 minutes
Find out how much your home could sell for in as little as 3 minutes with a no-obligation cash offer.
Estimated market value$466,600
Get a cash offer in 3 minutes
Find out how much your home could sell for in as little as 3 minutes with a no-obligation cash offer.
Estimated market value
$466,600

