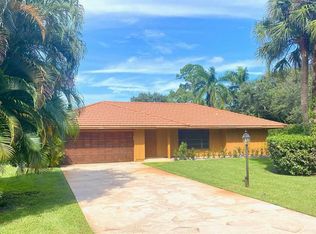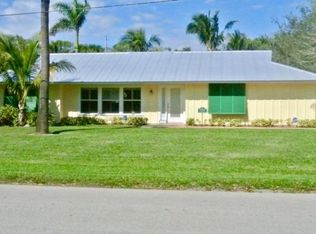This Coastal inspired new construction home completed and ready for a New Owner! Located on one of the most desired streets in Jupiter offering signature finishes throughout. Some of the features include an Open floor plan with porcelain wood style tile floors throughout main living areas, a state of the art kitchen w/ granite tops, white shaker cabinets, SS appliances, granite tops , large Island & Butler pantry, metal roof, impact windows, 3 car garage.. Step outside and enjoy Jupiter living at its best sitting by your custom pool or while grilling at your outdoor kitchen. HOA. Zoned for Jupiter schools and close to all that Jupiter offers! TOO MANY FEATURES TO LIST.Sizes are approximate information deemed reliable but not guaranteed.
This property is off market, which means it's not currently listed for sale or rent on Zillow. This may be different from what's available on other websites or public sources.

