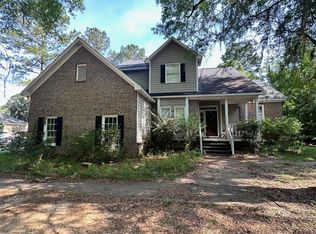BEAUTIFUL COUNTRY OASIS situated on 3 ACRES of land, this has everything that you want and need for your family!! With over 3200+ sq. ft of living space that says "Welcome Home" from the time you step into the beautiful open floor plan, you will be blown away with all that this home offers. Characterized by custom flooring, high ceilings, Grand Greatroom with lovely fireplace, hardwood floors throughout the entire home, open floor plan, Butler's Pantry, Formal Dining Area, and so much more. The Greatroom flows nicely into the open Kitchen that is filled with custom cabinetry, stainless steel appliances, granite countertops, and Breakfast Bar. The spacious Master Suite is comprised of trey ceilings, recessed lighting and access to the sunroom and leads to the exquisite Master Bath the is an ultimate oasis within itself. The Master Bath is complete with double vanities, granite countertops, walk-in floor to ceiling tiled shower, jacuzzi tub, and a large walk-in closet. There are three more additional bedrooms with plenty of space to share. Your family will also enjoy entertaining guests in the large sunroom as well as outside on the deck. This home has it all!! Call today for your private showing!!
This property is off market, which means it's not currently listed for sale or rent on Zillow. This may be different from what's available on other websites or public sources.
