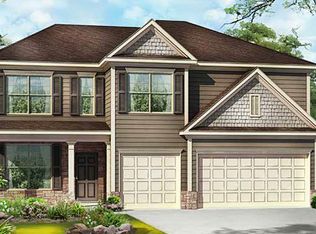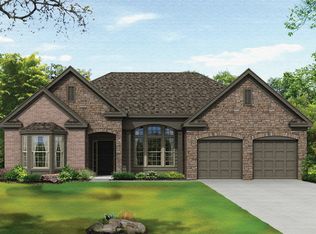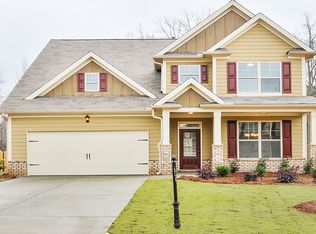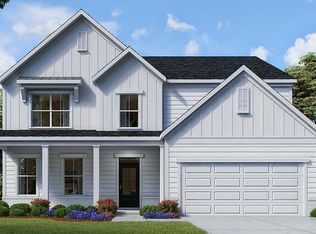Closed
$722,000
5605 Miners Rdg, Cumming, GA 30028
5beds
4,566sqft
Single Family Residence
Built in 2016
0.3 Acres Lot
$714,700 Zestimate®
$158/sqft
$3,315 Estimated rent
Home value
$714,700
$665,000 - $765,000
$3,315/mo
Zestimate® history
Loading...
Owner options
Explore your selling options
What's special
Prime Location, Stunning 5 bed 4 bath east facing home located in the highly sought after Carruth Lake Estates Subdivision in North Forsyth. Former model home is an entertainers dream and has so much to offer! Enter the foyer through the front door and you will have an amazing view into the open floor plan and dining area. Kitchen is a chefs delight and includes a large island, white shaker cabinets, butler's pantry, double oven, gas cooktop, under cabinet lighting, granite counters, subway tile backsplash, and huge walk-in pantry. Living room is a great size with a stack stone fireplace. Full Bed and Bath on the main level is great for guests or an office. Upstairs you have 3 additional bedrooms including the Primary suite and loft area for additional entertaining. Primary suite is oversized and features a sitting room creating a beautiful ambiance. Primary bath has a soaking tub, separate shower with his and her sinks. The Backyard is a nature lovers paradise! This is a large, fenced in lot with 2 side gates and double rear access gate, added living area with a screened in porch and uncovered deck for enjoying the outdoors. Finished basement complete with custom features included bedroom, full bath, gym, large family/gaming room and walkout access to basement level driveway. 3 car garage and level driveway with in ground basketball goal. Yard has matured landscaping and irrigation. Many upgrades throughout! Neighborhood is conveniently located to 400, shopping, schools, Lake Lanier and so much more! HOA amenities offer 2 pools, 2 playgrounds, walking trails, fishing lake, clubhouse, fire pit, pickle ball, tennis, basketball and so much more!
Zillow last checked: 8 hours ago
Listing updated: November 03, 2025 at 11:35am
Listed by:
Megan Clark 470-330-1335,
D.R. Horton Realty of Georgia, Inc.
Bought with:
Caroline Millar, 420760
Bolst, Inc.
Source: GAMLS,MLS#: 10550940
Facts & features
Interior
Bedrooms & bathrooms
- Bedrooms: 5
- Bathrooms: 4
- Full bathrooms: 4
- Main level bathrooms: 1
- Main level bedrooms: 1
Dining room
- Features: Separate Room
Kitchen
- Features: Breakfast Area, Kitchen Island, Solid Surface Counters, Walk-in Pantry
Heating
- Central, Natural Gas
Cooling
- Central Air
Appliances
- Included: Dishwasher, Disposal, Double Oven, Microwave
- Laundry: Upper Level
Features
- High Ceilings, Separate Shower, Soaking Tub, Tray Ceiling(s), Walk-In Closet(s)
- Flooring: Carpet, Hardwood
- Basement: Bath Finished,Concrete,Daylight,Finished
- Attic: Pull Down Stairs
- Number of fireplaces: 1
- Fireplace features: Factory Built, Family Room
- Common walls with other units/homes: No Common Walls
Interior area
- Total structure area: 4,566
- Total interior livable area: 4,566 sqft
- Finished area above ground: 3,265
- Finished area below ground: 1,301
Property
Parking
- Total spaces: 8
- Parking features: Garage, Kitchen Level, Parking Pad
- Has garage: Yes
- Has uncovered spaces: Yes
Features
- Levels: Two
- Stories: 2
- Patio & porch: Deck, Patio, Porch, Screened
- Exterior features: Sprinkler System
- Fencing: Back Yard,Fenced,Wood
- Body of water: None
Lot
- Size: 0.30 Acres
- Features: Corner Lot, Cul-De-Sac
Details
- Parcel number: 233 534
- Special conditions: Agent Owned
Construction
Type & style
- Home type: SingleFamily
- Architectural style: Brick Front,Craftsman,Traditional
- Property subtype: Single Family Residence
Materials
- Stone
- Roof: Other
Condition
- Resale
- New construction: No
- Year built: 2016
Utilities & green energy
- Sewer: Public Sewer
- Water: Public
- Utilities for property: Cable Available, Electricity Available, Natural Gas Available, Phone Available, Sewer Available, Underground Utilities, Water Available
Green energy
- Energy efficient items: Appliances
Community & neighborhood
Security
- Security features: Carbon Monoxide Detector(s), Security System
Community
- Community features: Clubhouse, Lake, Playground, Pool, Sidewalks, Street Lights, Tennis Court(s), Walk To Schools
Location
- Region: Cumming
- Subdivision: Carruth Lake Estates
HOA & financial
HOA
- Has HOA: Yes
- HOA fee: $1,000 annually
- Services included: Maintenance Structure, Maintenance Grounds, Swimming, Tennis
Other
Other facts
- Listing agreement: Exclusive Right To Sell
Price history
| Date | Event | Price |
|---|---|---|
| 11/6/2025 | Pending sale | $732,886+1.5%$161/sqft |
Source: | ||
| 10/24/2025 | Sold | $722,000-1.5%$158/sqft |
Source: | ||
| 9/2/2025 | Listed for sale | $732,886$161/sqft |
Source: | ||
| 9/2/2025 | Pending sale | $732,886$161/sqft |
Source: | ||
| 8/20/2025 | Price change | $732,886-0.3%$161/sqft |
Source: | ||
Public tax history
| Year | Property taxes | Tax assessment |
|---|---|---|
| 2024 | $6,630 +21.6% | $270,352 +22% |
| 2023 | $5,453 +17.3% | $221,520 +26.8% |
| 2022 | $4,650 +1.4% | $174,720 +5.2% |
Find assessor info on the county website
Neighborhood: Carruth Lake Estates
Nearby schools
GreatSchools rating
- 7/10Silver City Elementary SchoolGrades: PK-5Distance: 1.6 mi
- 5/10North Forsyth Middle SchoolGrades: 6-8Distance: 2.8 mi
- 8/10North Forsyth High SchoolGrades: 9-12Distance: 2.9 mi
Schools provided by the listing agent
- Elementary: Silver City
- Middle: North Forsyth
- High: North Forsyth
Source: GAMLS. This data may not be complete. We recommend contacting the local school district to confirm school assignments for this home.
Get a cash offer in 3 minutes
Find out how much your home could sell for in as little as 3 minutes with a no-obligation cash offer.
Estimated market value$714,700
Get a cash offer in 3 minutes
Find out how much your home could sell for in as little as 3 minutes with a no-obligation cash offer.
Estimated market value
$714,700



