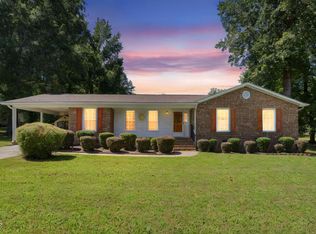Beautifully remodeled 1970's brick ranch, featuring new hardwoods, carpet, granite counter tops, & brand new stainless appliances. New windows, light fixtures, and the list goes on, this light-filled oasis has it all! You may be pleasantly surprised by the gorgeous intricate tile work in the renovated bathrooms and kitchen, or by the soft and sophisticated color combinations. Relax on the patio overlooking the sprawling yard and enjoy both the serene quiet and the conveniency to downtown, Duke, and I-85.
This property is off market, which means it's not currently listed for sale or rent on Zillow. This may be different from what's available on other websites or public sources.
