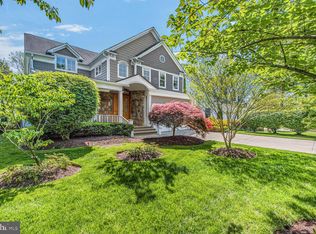Sold for $3,800,000
$3,800,000
5605 Durbin Rd, Bethesda, MD 20814
7beds
6,000sqft
Single Family Residence
Built in 2014
8,301 Square Feet Lot
$3,708,800 Zestimate®
$633/sqft
$6,655 Estimated rent
Home value
$3,708,800
$3.41M - $4.04M
$6,655/mo
Zestimate® history
Loading...
Owner options
Explore your selling options
What's special
*ROSE TASTING - FRIDAY OPEN HOUSE 4-6PM...have a tour & drink to start off your weekend** WOW! Thomson & Cooke designed, custom built stucco home, lined by 8 continuously-burning gas lanterns by Bevolo (of New Orleans), is the initial curb appeal you'll encounter at this luxury home. Appointments abound at 5605 Durbin Road: hand-carved stair railing with a large skylight over 3 levels; 1st floor with 10ft+ ceilings & 9ft Lepage glass doors lining the back of the home; private back patio & terraced gardens that give off a California vibe (including outside stucco fireplace allows enjoyment most seasons to entertain or for private and peaceful enjoyment). Additional touches include two indoor gas fireplaces, two laundry rooms, a custom mudroom off customized 2-car garage that is photograph-ready. The top floor with 5 bedrooms + 4 baths is perfect for anyone's needs including the Primary Suite w/ large private deck facing the garden & custom closets is a perfect retreat. Full walk-out basement with 9ft ceilings throughout includes large family room with fireplace & wetbar, gym (or 7th BR), full bath, & a relaxing wine tasting room. QUIET LOCATION only one mile to downtown Bethesda (Equinox Gym & Metro) via a lush neighborhood path through Whitehall Manor & Edgemoor is the cherry on top to this amazing offering!
Zillow last checked: 8 hours ago
Listing updated: July 13, 2024 at 06:25am
Listed by:
Mary Noone 240-461-3928,
Compass,
Co-Listing Agent: Kevin Gray 202-360-3945,
Compass
Bought with:
Avi Galanti, 608773
Compass
Source: Bright MLS,MLS#: MDMC2130742
Facts & features
Interior
Bedrooms & bathrooms
- Bedrooms: 7
- Bathrooms: 7
- Full bathrooms: 5
- 1/2 bathrooms: 2
- Main level bathrooms: 2
Basement
- Area: 1290
Heating
- Central, Heat Pump, Natural Gas
Cooling
- Geothermal, Central Air, Electric
Appliances
- Included: Microwave, Dishwasher, Disposal, Dryer, Ice Maker, Oven/Range - Gas, Range Hood, Refrigerator, Six Burner Stove, Stainless Steel Appliance(s), Washer, Water Heater, Gas Water Heater
- Laundry: Has Laundry, Lower Level, Upper Level
Features
- Butlers Pantry, Family Room Off Kitchen, Formal/Separate Dining Room, Kitchen - Gourmet, Pantry, Primary Bath(s), Recessed Lighting, Sound System, Upgraded Countertops, Walk-In Closet(s), Bar, Wine Storage, 9'+ Ceilings, Paneled Walls
- Flooring: Wood
- Windows: Window Treatments
- Basement: Connecting Stairway,Finished,Heated,Exterior Entry,Windows
- Number of fireplaces: 2
- Fireplace features: Mantel(s), Metal
Interior area
- Total structure area: 6,000
- Total interior livable area: 6,000 sqft
- Finished area above ground: 4,710
- Finished area below ground: 1,290
Property
Parking
- Total spaces: 2
- Parking features: Garage Faces Front, Concrete, Electric Vehicle Charging Station(s), Attached, Driveway
- Attached garage spaces: 2
- Has uncovered spaces: Yes
Accessibility
- Accessibility features: None
Features
- Levels: Three
- Stories: 3
- Exterior features: Lighting, Extensive Hardscape, Lawn Sprinkler, Sidewalks, Stone Retaining Walls, Rain Gutters
- Pool features: None
- Fencing: Wood
Lot
- Size: 8,301 sqft
Details
- Additional structures: Above Grade, Below Grade
- Parcel number: 160700650375
- Zoning: R90
- Special conditions: Standard
Construction
Type & style
- Home type: SingleFamily
- Architectural style: Contemporary,Transitional
- Property subtype: Single Family Residence
Materials
- Stucco
- Foundation: Slab
- Roof: Composition
Condition
- New construction: No
- Year built: 2014
Utilities & green energy
- Sewer: Public Sewer
- Water: Public
Community & neighborhood
Security
- Security features: Carbon Monoxide Detector(s), Exterior Cameras, Security System, Smoke Detector(s)
Location
- Region: Bethesda
- Subdivision: Whitehall Manor
Other
Other facts
- Listing agreement: Exclusive Agency
- Ownership: Fee Simple
Price history
| Date | Event | Price |
|---|---|---|
| 7/10/2024 | Sold | $3,800,000-1.3%$633/sqft |
Source: | ||
| 5/16/2024 | Pending sale | $3,850,000$642/sqft |
Source: | ||
| 5/12/2024 | Contingent | $3,850,000$642/sqft |
Source: | ||
| 5/9/2024 | Listed for sale | $3,850,000+340%$642/sqft |
Source: | ||
| 6/6/2013 | Sold | $875,000-54.6%$146/sqft |
Source: Public Record Report a problem | ||
Public tax history
| Year | Property taxes | Tax assessment |
|---|---|---|
| 2025 | $29,081 +32.3% | $2,502,433 +31.1% |
| 2024 | $21,976 +0.5% | $1,909,000 +0.6% |
| 2023 | $21,875 +5% | $1,898,500 +0.6% |
Find assessor info on the county website
Neighborhood: 20814
Nearby schools
GreatSchools rating
- 9/10Bradley Hills Elementary SchoolGrades: K-5Distance: 1.1 mi
- 10/10Thomas W. Pyle Middle SchoolGrades: 6-8Distance: 1 mi
- 9/10Walt Whitman High SchoolGrades: 9-12Distance: 0.8 mi
Schools provided by the listing agent
- Elementary: Bradley Hills
- Middle: Pyle
- High: Walt Whitman
- District: Montgomery County Public Schools
Source: Bright MLS. This data may not be complete. We recommend contacting the local school district to confirm school assignments for this home.
Sell with ease on Zillow
Get a Zillow Showcase℠ listing at no additional cost and you could sell for —faster.
$3,708,800
2% more+$74,176
With Zillow Showcase(estimated)$3,782,976
