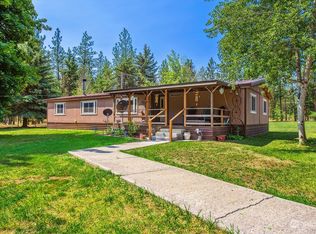Single-level 1+ bedroom, 1.5 bath home, & potential for 2 more bedrooms - on 10 beautiful acres. Detached insulated shop/garage with loft & 10' insulated door w/opener, outbuildings for your the animals, fruit trees, cellar and loft areas inside, wood and pellet stoves. Between 2 plowed County roads. New heater/AC splits, 3 new high-end windows, remodeled bathroom. Needs some finishing. Beautiful area - only 2 miles from Lake Spokane Campground. Appliances stay. Sold As-is.
This property is off market, which means it's not currently listed for sale or rent on Zillow. This may be different from what's available on other websites or public sources.
