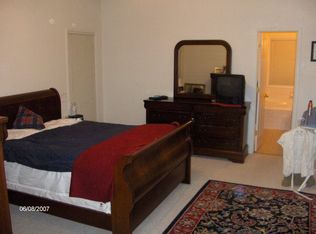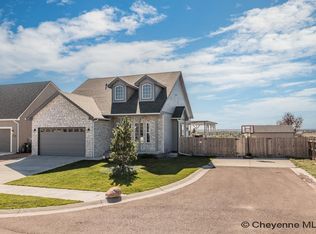Wonderful family home. This quad level, 5 bedroom, 3 bath home showcases a beautiful yard perfect for entertaining. Large patio with gazebo, electrical for hot tub, RV, and gate access to back yard. Hardwood floors and vaulted ceilings open up the living room and the cozy fireplace is perfect for curling up in the winter time. Beautiful mature landscaping on sprinkler and chip system.
This property is off market, which means it's not currently listed for sale or rent on Zillow. This may be different from what's available on other websites or public sources.



