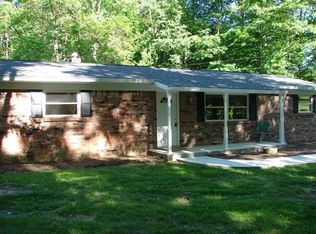Sold
$276,000
5605 Berean Rd, Martinsville, IN 46151
3beds
1,755sqft
Residential, Manufactured Home
Built in 2000
4.7 Acres Lot
$324,800 Zestimate®
$157/sqft
$1,354 Estimated rent
Home value
$324,800
$305,000 - $344,000
$1,354/mo
Zestimate® history
Loading...
Owner options
Explore your selling options
What's special
WOW! Beautiful Setting - Beautiful Home on 5 Acres. Very Well Maintained Home, pride of Ownership throughout the entire home. Don't miss out on this 3 bedroom, 2 full baths, Huge open area in Kitchen, dining room, and family room, Sun room off kitchen perfect for your morning coffee, large deck off sun room to enjoy summer family cookouts or just relax and enjoy the all that nature has to offer and your evenings relaxing with your favorite beverage. 2 1/2 Detached Garage and concrete driveway. Creek runs through the property. Appliance purchased 3 yrs. ago. Beautifully remodeled master bath, New carpet in all bedrooms installed this month. High speed, fiber optic internet.
Zillow last checked: 8 hours ago
Listing updated: September 25, 2024 at 03:30pm
Listing Provided by:
Kathy Taylor 317-374-9715,
Keller Williams Indy Metro S
Bought with:
Amanda Writt
Indy Crossroads Realty Group
Source: MIBOR as distributed by MLS GRID,MLS#: 21916846
Facts & features
Interior
Bedrooms & bathrooms
- Bedrooms: 3
- Bathrooms: 2
- Full bathrooms: 2
- Main level bathrooms: 2
- Main level bedrooms: 3
Primary bedroom
- Features: Carpet
- Level: Main
- Area: 182 Square Feet
- Dimensions: 14X13
Bedroom 2
- Features: Carpet
- Level: Main
- Area: 156 Square Feet
- Dimensions: 13X12
Bedroom 3
- Features: Carpet
- Level: Main
- Area: 130 Square Feet
- Dimensions: 13X10
Dining room
- Features: Laminate
- Level: Main
- Area: 130 Square Feet
- Dimensions: 13X10
Family room
- Features: Laminate
- Level: Main
- Area: 325 Square Feet
- Dimensions: 25X13
Kitchen
- Features: Laminate
- Level: Main
- Area: 156 Square Feet
- Dimensions: 13X12
Living room
- Features: Laminate
- Level: Main
- Area: 208 Square Feet
- Dimensions: 16X13
Sun room
- Features: Laminate
- Level: Main
- Area: 144 Square Feet
- Dimensions: 12X12
Utility room
- Features: Laminate
- Level: Main
- Area: 117 Square Feet
- Dimensions: 13X09
Heating
- Forced Air, Heat Pump, High Efficiency (90%+ AFUE )
Cooling
- Wall Unit(s)
Appliances
- Included: Electric Cooktop, Dishwasher, Electric Water Heater, Electric Oven, Refrigerator
- Laundry: Main Level
Features
- Breakfast Bar, Kitchen Island, Ceiling Fan(s), Eat-in Kitchen, Pantry, Walk-In Closet(s)
- Windows: Windows Vinyl, Wood Work Painted
- Has basement: No
- Number of fireplaces: 1
- Fireplace features: Family Room, Wood Burning
Interior area
- Total structure area: 1,755
- Total interior livable area: 1,755 sqft
- Finished area below ground: 0
Property
Parking
- Total spaces: 2
- Parking features: Detached, Concrete
- Garage spaces: 2
- Details: Garage Parking Other(Finished Garage)
Features
- Levels: One
- Stories: 1
- Patio & porch: Covered, Deck, Glass Enclosed, Porch
Lot
- Size: 4.70 Acres
- Features: Rural - Not Subdivision, Mature Trees, Wooded
Details
- Additional structures: Storage
- Parcel number: 550804100017000010
- Special conditions: None
Construction
Type & style
- Home type: MobileManufactured
- Architectural style: Ranch
- Property subtype: Residential, Manufactured Home
Materials
- Vinyl Siding
- Foundation: Block
Condition
- New construction: No
- Year built: 2000
Utilities & green energy
- Electric: 200+ Amp Service
- Water: Municipal/City
Community & neighborhood
Location
- Region: Martinsville
- Subdivision: No Subdivision
Price history
| Date | Event | Price |
|---|---|---|
| 6/30/2023 | Sold | $276,000-11%$157/sqft |
Source: | ||
| 5/31/2023 | Pending sale | $310,000$177/sqft |
Source: | ||
| 5/31/2023 | Listed for sale | $310,000$177/sqft |
Source: | ||
| 5/14/2023 | Pending sale | $310,000$177/sqft |
Source: | ||
| 4/26/2023 | Listed for sale | $310,000$177/sqft |
Source: | ||
Public tax history
| Year | Property taxes | Tax assessment |
|---|---|---|
| 2024 | $1,311 -2.7% | $264,300 +20.7% |
| 2023 | $1,349 +21.9% | $218,900 +4.4% |
| 2022 | $1,106 +11.7% | $209,700 +14.8% |
Find assessor info on the county website
Neighborhood: 46151
Nearby schools
GreatSchools rating
- 4/10Monrovia Elementary SchoolGrades: PK-5Distance: 5.5 mi
- 4/10Monrovia Middle SchoolGrades: 6-8Distance: 5.6 mi
- 3/10Monrovia High SchoolGrades: 9-12Distance: 5.6 mi
Schools provided by the listing agent
- Elementary: Monrovia Elementary School
- Middle: Monrovia Middle School
- High: Monrovia High School
Source: MIBOR as distributed by MLS GRID. This data may not be complete. We recommend contacting the local school district to confirm school assignments for this home.
Get a cash offer in 3 minutes
Find out how much your home could sell for in as little as 3 minutes with a no-obligation cash offer.
Estimated market value$324,800
Get a cash offer in 3 minutes
Find out how much your home could sell for in as little as 3 minutes with a no-obligation cash offer.
Estimated market value
$324,800
