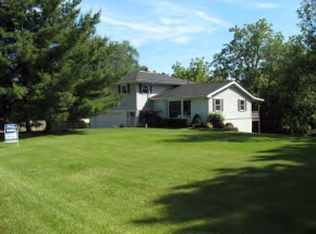This property feels like a retreat everyday!! A true craftsman lives here. You are greeted by the beautiful tiled foyer with custom wood accents and open staircase to lower level. Have morning coffee in the kitchen that over looks a view of the lake. Beautiful leaded glass windows lets the sunshine in. Loads of custom cabinets,granite counters and ceramic tile will make it a pleasure for any cook. Spacious family room with a woodburning fireplace has sliders to deck and more of that view. Down to the lower level and 3 Bedrooms plus a den/office, that opens to outside. Master bath has tile,granite and glass doored shower. Walk-in cedar closet in bedroom with a bow window for that view in the mornings. all three bedrooms have beautiful windows with a view. Furnace and water heater new 2012,roof in 2013,AC in 2016,water softner 2018,carpet on both levels has been replaced, carpet in family room is being replaced next week. The home is a pleasure to show. Did I mention the 14x30 shed with 220amp power for all the big boy toys!!
This property is off market, which means it's not currently listed for sale or rent on Zillow. This may be different from what's available on other websites or public sources.
