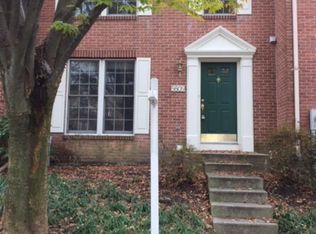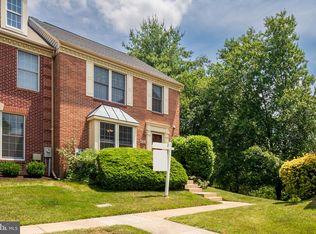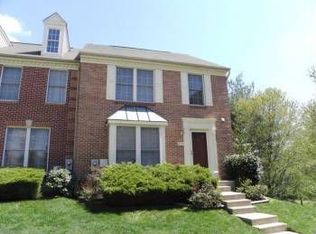Sold for $460,000 on 04/30/25
$460,000
5605 April Journey UNIT 94, Columbia, MD 21044
3beds
1,992sqft
Townhouse
Built in 1992
4,356 Square Feet Lot
$458,500 Zestimate®
$231/sqft
$2,934 Estimated rent
Home value
$458,500
$431,000 - $491,000
$2,934/mo
Zestimate® history
Loading...
Owner options
Explore your selling options
What's special
This beautiful freshly painted townhome spans three levels, offering an ideal layout for both relaxing and entertaining. Step inside to discover an updated kitchen featuring stainless steel appliances. The warm elegance of hardwood flooring extends throughout the main two levels, adding charm and sophistication. Retreat to the spacious primary bedroom, complete with an en-suite bath for ultimate comfort and privacy. Two additional bedrooms upstairs provide ample space for family, guests, or a home office. Enjoy the outdoors with a private deck and patio—perfect for morning coffee, evening gatherings, or simply unwinding in a serene setting. Conveniently located near shopping, dining, and major commuter routes, this home effortlessly combines style, comfort, and accessibility. Don't let this gem slip away.
Zillow last checked: 8 hours ago
Listing updated: May 06, 2025 at 03:10am
Listed by:
Gary Ahrens 410-978-6541,
Keller Williams Realty Centre
Bought with:
Sara Rubio Morris, 590779
Samson Properties
Source: Bright MLS,MLS#: MDHW2051220
Facts & features
Interior
Bedrooms & bathrooms
- Bedrooms: 3
- Bathrooms: 4
- Full bathrooms: 2
- 1/2 bathrooms: 2
- Main level bathrooms: 1
Primary bedroom
- Features: Flooring - HardWood
- Level: Upper
Bedroom 2
- Features: Flooring - HardWood
- Level: Upper
Bedroom 3
- Features: Flooring - HardWood
- Level: Upper
Primary bathroom
- Features: Flooring - Ceramic Tile
- Level: Upper
Bathroom 2
- Features: Flooring - Ceramic Tile
- Level: Upper
Bonus room
- Features: Flooring - HardWood
- Level: Lower
Dining room
- Features: Flooring - HardWood
- Level: Main
Half bath
- Features: Flooring - Ceramic Tile
- Level: Main
Half bath
- Features: Flooring - Ceramic Tile
- Level: Lower
Kitchen
- Features: Flooring - HardWood
- Level: Main
Living room
- Features: Flooring - HardWood
- Level: Main
Utility room
- Level: Lower
Heating
- Forced Air, Electric
Cooling
- Ceiling Fan(s), Central Air, Electric
Appliances
- Included: Dishwasher, Disposal, Washer, Dryer, Oven/Range - Electric, Refrigerator, Electric Water Heater
Features
- Ceiling Fan(s), Primary Bath(s), Walk-In Closet(s), Dry Wall
- Flooring: Hardwood, Laminate, Wood
- Basement: Full,Interior Entry,Exterior Entry,Rear Entrance,Walk-Out Access
- Has fireplace: No
Interior area
- Total structure area: 2,168
- Total interior livable area: 1,992 sqft
- Finished area above ground: 1,464
- Finished area below ground: 528
Property
Parking
- Total spaces: 2
- Parking features: Assigned, Parking Lot
- Details: Assigned Parking
Accessibility
- Accessibility features: None
Features
- Levels: Three
- Stories: 3
- Patio & porch: Deck, Patio
- Pool features: None
Lot
- Size: 4,356 sqft
Details
- Additional structures: Above Grade, Below Grade
- Parcel number: 1415103582
- Zoning: NT
- Special conditions: Standard
Construction
Type & style
- Home type: Townhouse
- Architectural style: Traditional
- Property subtype: Townhouse
Materials
- Frame, Brick Front
- Foundation: Other
Condition
- New construction: No
- Year built: 1992
Utilities & green energy
- Sewer: Public Sewer
- Water: Public
Community & neighborhood
Location
- Region: Columbia
- Subdivision: Village Of Dorsey Search
HOA & financial
HOA
- Has HOA: Yes
- HOA fee: $1,105 annually
- Services included: Common Area Maintenance, Maintenance Grounds, Water, Other
- Association name: COLUMBIA ASSOCIATION - VILLAGE OF DORSEY'S SEARCH
- Second association name: Dorsey's Search Townhouse Condominium Inc
Other fees
- Condo and coop fee: $213 monthly
Other
Other facts
- Listing agreement: Exclusive Right To Sell
- Ownership: Fee Simple
Price history
| Date | Event | Price |
|---|---|---|
| 4/30/2025 | Sold | $460,000$231/sqft |
Source: | ||
| 4/28/2025 | Pending sale | $460,000$231/sqft |
Source: | ||
| 4/15/2025 | Contingent | $460,000$231/sqft |
Source: | ||
| 4/10/2025 | Listed for sale | $460,000+40.7%$231/sqft |
Source: | ||
| 4/23/2020 | Sold | $327,000-0.6%$164/sqft |
Source: Public Record | ||
Public tax history
| Year | Property taxes | Tax assessment |
|---|---|---|
| 2025 | -- | $383,900 +6.6% |
| 2024 | $4,057 +6.6% | $360,300 +6.6% |
| 2023 | $3,804 +7.1% | $337,867 -6.2% |
Find assessor info on the county website
Neighborhood: 21044
Nearby schools
GreatSchools rating
- 5/10Running Brook Elementary SchoolGrades: PK-5Distance: 0.5 mi
- 8/10Wilde Lake Middle SchoolGrades: 6-8Distance: 1.8 mi
- 6/10Wilde Lake High SchoolGrades: 9-12Distance: 1.6 mi
Schools provided by the listing agent
- District: Howard County Public School System
Source: Bright MLS. This data may not be complete. We recommend contacting the local school district to confirm school assignments for this home.

Get pre-qualified for a loan
At Zillow Home Loans, we can pre-qualify you in as little as 5 minutes with no impact to your credit score.An equal housing lender. NMLS #10287.
Sell for more on Zillow
Get a free Zillow Showcase℠ listing and you could sell for .
$458,500
2% more+ $9,170
With Zillow Showcase(estimated)
$467,670

