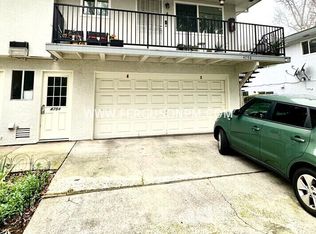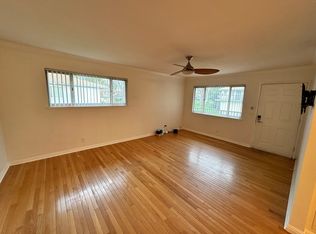Beautiful well maintained condo. Remodeled not to long ago. This is a #1 front unit. Very nice open consent and it has an enclosed private patio. Come take a look, you will be very pleased.
Active
$235,000
5604 Walerga Rd APT 1, Sacramento, CA 95842
2beds
795sqft
Est.:
Condominium
Built in 1977
-- sqft lot
$235,000 Zestimate®
$296/sqft
$373/mo HOA
What's special
Enclosed private patio
- 27 days |
- 368 |
- 14 |
Zillow last checked: 8 hours ago
Listing updated: January 14, 2026 at 07:51pm
Listed by:
Angelica Ramirez DRE #01317075 916-410-2956,
Real Estate Source Inc
Source: MetroList Services of CA,MLS#: 226004605Originating MLS: MetroList Services, Inc.
Tour with a local agent
Facts & features
Interior
Bedrooms & bathrooms
- Bedrooms: 2
- Bathrooms: 1
- Full bathrooms: 1
Dining room
- Features: Dining/Living Combo
Kitchen
- Features: Pantry Closet
Heating
- Central
Cooling
- Central Air
Appliances
- Included: Free-Standing Gas Range, Range Hood
- Laundry: See Remarks, Other
Features
- Flooring: Simulated Wood
- Has fireplace: No
- Common walls with other units/homes: No One Below
Interior area
- Total interior livable area: 795 sqft
Property
Parking
- Total spaces: 1
- Parking features: 1/2 Car Space, Assigned, Converted Garage
- Garage spaces: 1
Features
- Stories: 1
- Entry location: Ground Floor
- Has private pool: Yes
- Pool features: Membership Fee, In Ground, Community
Lot
- Features: Sprinklers In Front, Landscape Front, See Remarks
Details
- Parcel number: 22005900110001
- Zoning description: RD-20
- Special conditions: Offer As Is,Other
Construction
Type & style
- Home type: Condo
- Property subtype: Condominium
- Attached to another structure: Yes
Materials
- Frame, Wood
- Foundation: Concrete
- Roof: Composition
Condition
- Year built: 1977
Utilities & green energy
- Sewer: Sewer in Street, Public Sewer
- Water: Water District, Public
- Utilities for property: Public, Sewer Connected, Sewer In & Connected, Natural Gas Available, Natural Gas Connected
Community & HOA
HOA
- Has HOA: Yes
- Amenities included: Pool, Laundry Coin
- Services included: Pool
- HOA fee: $373 monthly
Location
- Region: Sacramento
Financial & listing details
- Price per square foot: $296/sqft
- Tax assessed value: $250,443
- Annual tax amount: $2,966
- Price range: $235K - $235K
- Date on market: 1/15/2026
Estimated market value
$235,000
$223,000 - $247,000
$1,714/mo
Price history
Price history
| Date | Event | Price |
|---|---|---|
| 1/15/2026 | Listed for sale | $235,000-0.4%$296/sqft |
Source: MetroList Services of CA #226004605 Report a problem | ||
| 3/9/2022 | Sold | $236,000+7.3%$297/sqft |
Source: MetroList Services of CA #222010996 Report a problem | ||
| 2/16/2022 | Pending sale | $219,900$277/sqft |
Source: MetroList Services of CA #222010996 Report a problem | ||
| 2/10/2022 | Listed for sale | $219,900+228.2%$277/sqft |
Source: MetroList Services of CA #222010996 Report a problem | ||
| 8/30/2001 | Sold | $67,000$84/sqft |
Source: Public Record Report a problem | ||
Public tax history
Public tax history
| Year | Property taxes | Tax assessment |
|---|---|---|
| 2025 | $2,966 +5.1% | $250,443 +2% |
| 2024 | $2,822 +2.3% | $245,534 +2% |
| 2023 | $2,760 +6.3% | $240,720 +158.1% |
Find assessor info on the county website
BuyAbility℠ payment
Est. payment
$1,779/mo
Principal & interest
$1097
HOA Fees
$373
Other costs
$309
Climate risks
Neighborhood: Foothill Farms
Nearby schools
GreatSchools rating
- 4/10Woodridge Elementary SchoolGrades: K-6Distance: 0.4 mi
- 6/10Foothill Ranch Middle SchoolGrades: 7-8Distance: 0.6 mi
- 3/10Foothill High SchoolGrades: 9-12Distance: 0.9 mi
Open to renting?
Browse rentals near this home.- Loading
- Loading
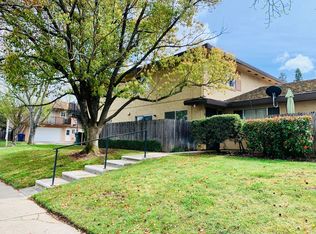
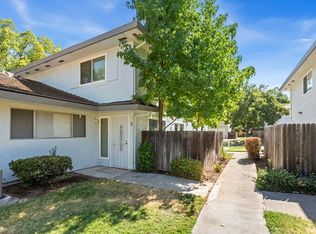
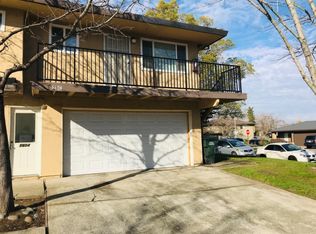
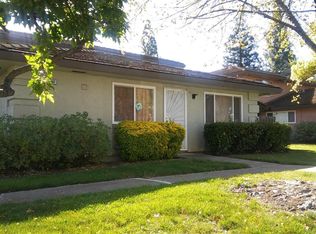
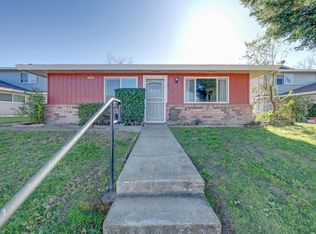
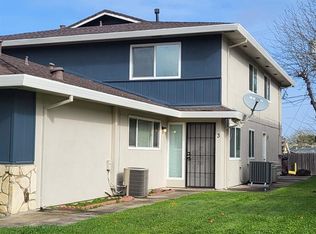
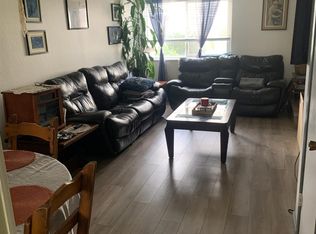
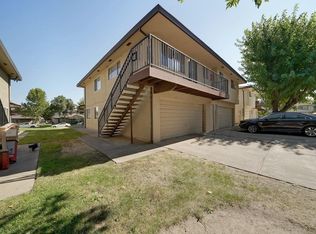
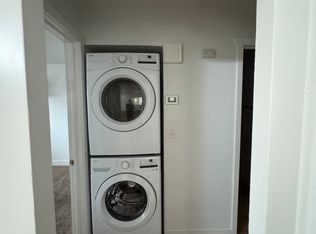
![[object Object]](https://photos.zillowstatic.com/fp/ff2b783365962a4019d532f01a4957d5-p_c.jpg)
