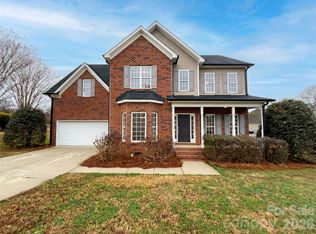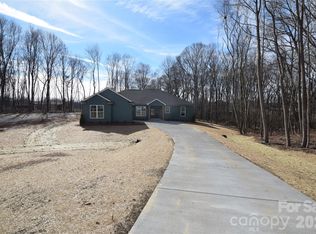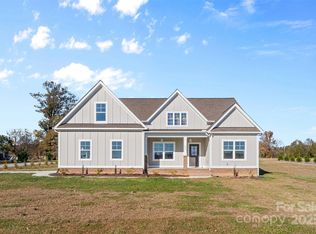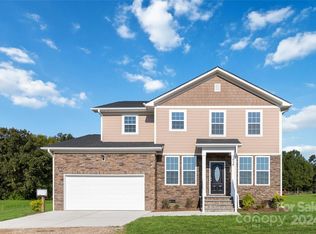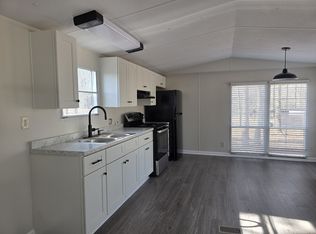Photos are representational only! Welcome to Your Dream Home in the Heart of the Countryside! This stunning modern residence perfectly blends comfort, style, and functionality, offering everything you've been searching for. With 4 spacious bedrooms & 2.5 beautifully appointed baths, this home is designed for both relaxation & entertaining. As you step inside, you'll be greeted by an expansive open-concept living area that creates an inviting atmosphere. The heart of this home is undoubtedly the large kitchen island, perfect for culinary enthusiasts or casual family gatherings. This kitchen combines elegance with practicality. Venture upstairs where you will find all bedrooms, a perfect versatile space tailored to your lifestyle needs. Standard features include a full-tile shower in the MBA, LVP throughout main living areas, plus charming craftsman-style doors that enhance the home's modern aesthetic. Don’t miss out on this exceptional opportunity!
Active
$549,900
5604 Unionville Rd, Monroe, NC 28110
4beds
2,030sqft
Est.:
Single Family Residence
Built in 2026
1.3 Acres Lot
$544,400 Zestimate®
$271/sqft
$-- HOA
What's special
- 129 days |
- 386 |
- 9 |
Zillow last checked: 8 hours ago
Listing updated: November 18, 2025 at 11:27am
Listing Provided by:
Brian Benton bbenton@emeraldpointerealty.com,
Emerald Pointe Realty
Source: Canopy MLS as distributed by MLS GRID,MLS#: 4308378
Tour with a local agent
Facts & features
Interior
Bedrooms & bathrooms
- Bedrooms: 4
- Bathrooms: 3
- Full bathrooms: 2
- 1/2 bathrooms: 1
- Main level bedrooms: 4
Primary bedroom
- Features: Split BR Plan, Walk-In Closet(s)
- Level: Upper
Bedroom s
- Level: Upper
Bedroom s
- Level: Upper
Bedroom s
- Level: Upper
Bathroom full
- Level: Upper
Bathroom full
- Level: Upper
Bathroom half
- Level: Main
Breakfast
- Level: Main
Family room
- Features: Vaulted Ceiling(s)
- Level: Main
Kitchen
- Features: Kitchen Island, Open Floorplan, Walk-In Pantry
- Level: Main
Laundry
- Level: Upper
Laundry
- Level: Upper
Heating
- Electric
Cooling
- Central Air
Appliances
- Included: Dishwasher, Electric Range, Microwave
- Laundry: Laundry Room, Upper Level
Features
- Flooring: Carpet, Tile, Vinyl
- Has basement: No
Interior area
- Total structure area: 2,030
- Total interior livable area: 2,030 sqft
- Finished area above ground: 2,030
- Finished area below ground: 0
Property
Parking
- Total spaces: 2
- Parking features: Attached Garage, Garage on Main Level
- Attached garage spaces: 2
Features
- Levels: Two
- Stories: 2
- Patio & porch: Front Porch, Rear Porch
Lot
- Size: 1.3 Acres
- Features: Wooded
Details
- Parcel number: 08126001F
- Zoning: AU4
- Special conditions: Standard
Construction
Type & style
- Home type: SingleFamily
- Architectural style: Farmhouse
- Property subtype: Single Family Residence
Materials
- Vinyl
- Foundation: Slab
Condition
- New construction: Yes
- Year built: 2026
Details
- Builder name: Victory Builders
Utilities & green energy
- Sewer: Septic Installed
- Water: Well
Community & HOA
Community
- Subdivision: None
Location
- Region: Monroe
Financial & listing details
- Price per square foot: $271/sqft
- Tax assessed value: $50,200
- Annual tax amount: $255
- Date on market: 10/2/2025
- Cumulative days on market: 123 days
- Listing terms: Cash,Construction Perm Loan,Conventional,FHA,USDA Loan,VA Loan
- Road surface type: Gravel, Paved
Estimated market value
$544,400
$517,000 - $572,000
$2,239/mo
Price history
Price history
| Date | Event | Price |
|---|---|---|
| 10/2/2025 | Price change | $549,900-15.4%$271/sqft |
Source: | ||
| 4/11/2025 | Listed for sale | $649,932+3510.7%$320/sqft |
Source: | ||
| 1/24/2005 | Sold | $18,000$9/sqft |
Source: Public Record Report a problem | ||
Public tax history
Public tax history
| Year | Property taxes | Tax assessment |
|---|---|---|
| 2025 | $255 +499.3% | $50,200 +696.8% |
| 2024 | $43 +0.9% | $6,300 |
| 2023 | $42 | $6,300 |
Find assessor info on the county website
BuyAbility℠ payment
Est. payment
$3,069/mo
Principal & interest
$2620
Property taxes
$257
Home insurance
$192
Climate risks
Neighborhood: 28110
Nearby schools
GreatSchools rating
- 9/10Unionville Elementary SchoolGrades: PK-5Distance: 1.3 mi
- 9/10Piedmont Middle SchoolGrades: 6-8Distance: 0.9 mi
- 7/10Piedmont High SchoolGrades: 9-12Distance: 0.8 mi
Schools provided by the listing agent
- Elementary: Unionville
- Middle: Piedmont
- High: Piedmont
Source: Canopy MLS as distributed by MLS GRID. This data may not be complete. We recommend contacting the local school district to confirm school assignments for this home.
Open to renting?
Browse rentals near this home.- Loading
- Loading
