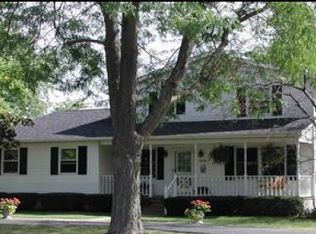Check out this amazing home in great condition out in New Haven! This home has a great country setting and features 5BR/3BA, a finished basement, and 2 separate garages. Enjoy a nice covered front porch to sit and entertain or have your morning coffee. Inside, you will love the open concept and the vaulted ceilings throughout. There is a separate dining area open to the spacious kitchen which boasts an abundance of cabinets and lots of countertop space. There are 3 bedrooms just down the hall on the main level, including the master. The master bedroom has its own full bathroom with a soaking tub and separate shower, along with his and her sinks. It has an enormous closet as well! There is another full bathroom on the main level to accommodate the rest of your family and friends. Make your way downstairs to the lower level where you will find a gigantic open entertaining space and family room. There is an electric fireplace to cozy up next to on chilly fall and winter nights. Down here you can also make use of a large den that can be used for additional storage or make it a home office or workout space. There are 2 other bedrooms and a full bathroom down here as well. From the back door, there is a laundry/mud room with extra cabinetry and a utility sink for convenience. Head out back where you can find a huge back deck to grill out and hang out with family and friends. Let your pets and kids run free in the massive backyard that is backed up to a nice wooded area giving off a lot of privacy. You can also find the 2nd garage off to the side which is detached and makes a great craftsman space. There is great curb appeal to this property making it a hot item. Call it your new home today!
This property is off market, which means it's not currently listed for sale or rent on Zillow. This may be different from what's available on other websites or public sources.
