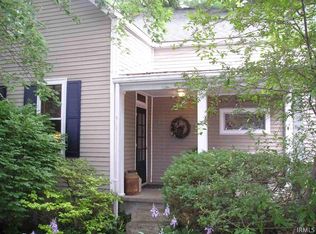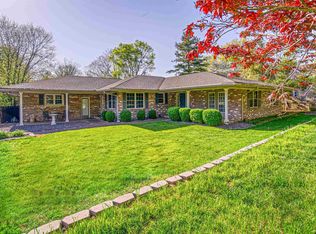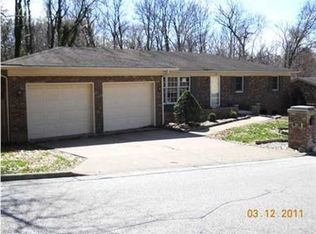Come see this unique traditional 2 story home built in 1876. Farm house originally built for Yokel Farm. House features 9ft ceilings, original hardwood floors, extra large dining area, with 2 bedrooms first floor (master 14 x 14). Large front room (living) 17 x 17. Second floor does offer two unheated rooms (rec and bedroom) not shown in listing with lots of storage. Cellar below for storm shelter. House sets on large corner lot with detached 2 car garage lots on patio space and a large covered front porch. Seller providing Home Warranty.
This property is off market, which means it's not currently listed for sale or rent on Zillow. This may be different from what's available on other websites or public sources.


