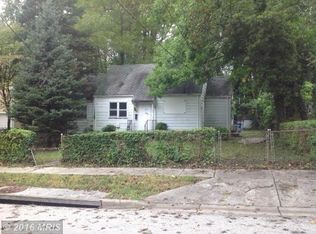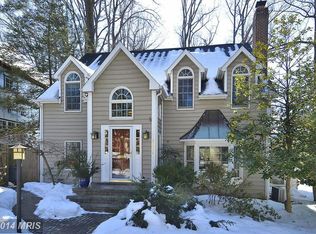Sold for $1,215,000
$1,215,000
5604 Sonoma Rd, Bethesda, MD 20817
3beds
2,098sqft
Single Family Residence
Built in 1936
9,385 Square Feet Lot
$1,196,400 Zestimate®
$579/sqft
$5,014 Estimated rent
Home value
$1,196,400
$1.09M - $1.30M
$5,014/mo
Zestimate® history
Loading...
Owner options
Explore your selling options
What's special
This 1936 colonial in the Sonoma neighborhood retains its character and charm while offering a floor plan that works for how we live today. The main level has a spacious living room with fireplace, built-ins and access to a screened porch - the perfect little retreat. The house was thoughtfully expanded by the current owners to include a main level family room, adjacent full bath, multiple doors to deck and garden, and an open kitchen/breakfast room with large glass windows, abundant light and engaging birdwatching. The upper level has a large primary bedroom with en suite bath and large, walk-in closet. There are two additional bedrooms and a hall bath on this level. The lower level is finished and includes a cozy family room, abundant storage, laundry and a full bath. On top of everything the house offers, the location is a big plus - close to county parks, much desired public schools, Metro and downtown Bethesda. FIRST OPENS: Sunday, March 30 from 2-4 pm. Offers, is any, should be submitted by noon on Tuesday, April 1....not a joke:-)
Zillow last checked: 8 hours ago
Listing updated: May 06, 2025 at 06:10am
Listed by:
Boucie Addison 301-509-8827,
Washington Fine Properties, LLC,
Co-Listing Agent: Jennifer K Wellde 301-602-1596,
Washington Fine Properties, LLC
Bought with:
Sean Aalai
Compass
Source: Bright MLS,MLS#: MDMC2169382
Facts & features
Interior
Bedrooms & bathrooms
- Bedrooms: 3
- Bathrooms: 4
- Full bathrooms: 4
- Main level bathrooms: 1
Basement
- Area: 704
Heating
- Central, Natural Gas
Cooling
- Central Air, Electric
Appliances
- Included: Dishwasher, Disposal, Dryer, Extra Refrigerator/Freezer, Microwave, Oven/Range - Electric, Washer, Gas Water Heater
- Laundry: Lower Level
Features
- Attic, Breakfast Area, Built-in Features, Formal/Separate Dining Room, Eat-in Kitchen, Recessed Lighting, Walk-In Closet(s)
- Flooring: Hardwood, Carpet, Tile/Brick, Wood
- Windows: Double Hung
- Basement: Connecting Stairway,Improved
- Number of fireplaces: 1
- Fireplace features: Wood Burning
Interior area
- Total structure area: 2,802
- Total interior livable area: 2,098 sqft
- Finished area above ground: 2,098
- Finished area below ground: 0
Property
Parking
- Total spaces: 2
- Parking features: Driveway
- Uncovered spaces: 2
Accessibility
- Accessibility features: None
Features
- Levels: Three
- Stories: 3
- Pool features: None
- Fencing: Partial
Lot
- Size: 9,385 sqft
- Features: Rear Yard, SideYard(s)
Details
- Additional structures: Above Grade, Below Grade, Outbuilding
- Parcel number: 160700534333
- Zoning: R60
- Special conditions: Standard
Construction
Type & style
- Home type: SingleFamily
- Architectural style: Colonial
- Property subtype: Single Family Residence
Materials
- Brick
- Foundation: Brick/Mortar
- Roof: Shingle
Condition
- Excellent
- New construction: No
- Year built: 1936
Utilities & green energy
- Sewer: Public Sewer
- Water: Public
Community & neighborhood
Location
- Region: Bethesda
- Subdivision: Sonoma
Other
Other facts
- Listing agreement: Exclusive Right To Sell
- Ownership: Fee Simple
Price history
| Date | Event | Price |
|---|---|---|
| 4/30/2025 | Sold | $1,215,000+11%$579/sqft |
Source: | ||
| 4/1/2025 | Pending sale | $1,095,000$522/sqft |
Source: | ||
| 3/27/2025 | Listed for sale | $1,095,000$522/sqft |
Source: | ||
Public tax history
| Year | Property taxes | Tax assessment |
|---|---|---|
| 2025 | $12,438 +9.9% | $1,009,367 +2.7% |
| 2024 | $11,313 +3.2% | $982,700 +3.3% |
| 2023 | $10,958 +8% | $951,033 +3.4% |
Find assessor info on the county website
Neighborhood: 20817
Nearby schools
GreatSchools rating
- 9/10Wyngate Elementary SchoolGrades: PK-5Distance: 1 mi
- 9/10North Bethesda Middle SchoolGrades: 6-8Distance: 0.7 mi
- 9/10Walter Johnson High SchoolGrades: 9-12Distance: 1.9 mi
Schools provided by the listing agent
- High: Walter Johnson
- District: Montgomery County Public Schools
Source: Bright MLS. This data may not be complete. We recommend contacting the local school district to confirm school assignments for this home.
Get pre-qualified for a loan
At Zillow Home Loans, we can pre-qualify you in as little as 5 minutes with no impact to your credit score.An equal housing lender. NMLS #10287.
Sell with ease on Zillow
Get a Zillow Showcase℠ listing at no additional cost and you could sell for —faster.
$1,196,400
2% more+$23,928
With Zillow Showcase(estimated)$1,220,328

