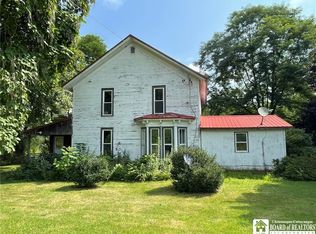Closed
$99,000
5604 Route 83, Conewango Valley, NY 14726
2beds
1,320sqft
Single Family Residence
Built in 1969
1.56 Acres Lot
$107,500 Zestimate®
$75/sqft
$1,206 Estimated rent
Home value
$107,500
$83,000 - $139,000
$1,206/mo
Zestimate® history
Loading...
Owner options
Explore your selling options
What's special
Beautiful 2 bedroom 1 bath one-story home located in Conewango Valley. Spacious living room fills with natural light from the gorgeous front bay windows and is connected to the dining area. The kitchen has gorgeous oak cabinets and breakfast bar. Large bedrooms with large closets offer plenty of space. Massive family room offers additional entertaining space and leads to the gorgeous fenced in back yard and above-ground pool deck. There is also a large lot included that offers plenty of cleared space for garden or other outdoor activities. Large 2-story garage has a lot of space for storage and projects. Inactive railroad tracks at rear of property have been used to travel to nearby snowmobile trails. Recent improvements include addition, metal roof, siding, furnace and insulated windows.
Zillow last checked: 8 hours ago
Listing updated: July 03, 2024 at 08:34am
Listed by:
Michelle Hawkins 716-294-1910,
EXP-Premier Listings Team
Bought with:
Michelle Hawkins, 10401349650
EXP-Premier Listings Team
Source: NYSAMLSs,MLS#: R1522136 Originating MLS: Chautauqua-Cattaraugus
Originating MLS: Chautauqua-Cattaraugus
Facts & features
Interior
Bedrooms & bathrooms
- Bedrooms: 2
- Bathrooms: 1
- Full bathrooms: 1
- Main level bathrooms: 1
- Main level bedrooms: 2
Bedroom 1
- Level: First
- Dimensions: 12.00 x 12.00
Bedroom 2
- Level: First
- Dimensions: 12.00 x 10.00
Family room
- Level: First
- Dimensions: 30.00 x 12.00
Living room
- Level: First
- Dimensions: 22.00 x 12.00
Heating
- Oil, Forced Air
Appliances
- Included: Dryer, Dishwasher, Electric Oven, Electric Range, Electric Water Heater, Microwave, Refrigerator, Washer
- Laundry: Main Level
Features
- Breakfast Bar, Ceiling Fan(s), Separate/Formal Living Room, Bedroom on Main Level
- Flooring: Carpet, Hardwood, Laminate, Varies
- Basement: Crawl Space
- Has fireplace: No
Interior area
- Total structure area: 1,320
- Total interior livable area: 1,320 sqft
Property
Parking
- Total spaces: 3
- Parking features: Detached, Electricity, Garage, Storage, Workshop in Garage, Garage Door Opener
- Garage spaces: 3
Accessibility
- Accessibility features: Accessible Bedroom, No Stairs
Features
- Levels: One
- Stories: 1
- Patio & porch: Deck, Open, Patio, Porch
- Exterior features: Deck, Fully Fenced, Gravel Driveway, Patio
- Fencing: Full
Lot
- Size: 1.56 Acres
- Dimensions: 642 x 172
- Features: Rural Lot
Details
- Additional structures: Barn(s), Outbuilding
- Parcel number: 0640002720040001007000
- Special conditions: Standard
Construction
Type & style
- Home type: SingleFamily
- Architectural style: Ranch
- Property subtype: Single Family Residence
Materials
- Vinyl Siding
- Foundation: Block
- Roof: Membrane,Metal,Rubber
Condition
- Resale
- Year built: 1969
Utilities & green energy
- Electric: Circuit Breakers
- Sewer: Septic Tank
- Water: Well
Community & neighborhood
Location
- Region: Conewango Valley
Other
Other facts
- Listing terms: Cash,Conventional,FHA,VA Loan
Price history
| Date | Event | Price |
|---|---|---|
| 7/3/2024 | Sold | $99,000-10%$75/sqft |
Source: | ||
| 4/5/2024 | Pending sale | $110,000$83/sqft |
Source: | ||
| 4/4/2024 | Price change | $110,000-8.3%$83/sqft |
Source: | ||
| 3/14/2024 | Price change | $119,900-7.7%$91/sqft |
Source: | ||
| 2/22/2024 | Listed for sale | $129,900-10.4%$98/sqft |
Source: | ||
Public tax history
| Year | Property taxes | Tax assessment |
|---|---|---|
| 2024 | -- | $124,600 +14% |
| 2023 | -- | $109,300 +8% |
| 2022 | -- | $101,200 +10% |
Find assessor info on the county website
Neighborhood: 14726
Nearby schools
GreatSchools rating
- 5/10Pine Valley Elementary SchoolGrades: PK-6Distance: 6.7 mi
- 5/10Pine Valley Central Junior Senior High SchoolGrades: 7-12Distance: 7 mi
Schools provided by the listing agent
- Elementary: Pine Valley Elementary
- High: Pine Valley Central Junior-Senior High
- District: Pine Valley
Source: NYSAMLSs. This data may not be complete. We recommend contacting the local school district to confirm school assignments for this home.
