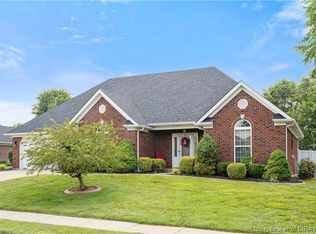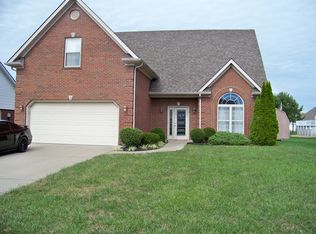A CORNER LOT w/ VINYL PRIVACY FENCING! Just minutes away from RIVER RIDGE, this 3 bd, 2 bth RAINTREE RIDGE HOME is wonderful through and through! CURBED LANDSCAPING and an EXPOSED AGGREGATE walkway leads up to a FRONT PORCH ENTRY and custom OVAL LEADED GLASS FRONT DOOR w/ sidelight and into an INVITING FOYER and large OPEN CONCEPT living room with a CORNER FIREPLACE! It has HARDWOOD FLOORS, recessed lighting, VAULTED CEILINGS and CUSTOM MOLDINGS throughout. The BAY WINDOW dining area has plenty of NATURAL LIGHT which flows into the eat-in kitchen. Come see the OAK HARDWOOD CABINETS, STAINLESS STEEL deep DOUBLE SINK. This Kitchen includes STAINLESS STEEL APPLIANCES, an ELECTRIC GLASS COOKTOP RANGE, SELF-CLEANING OVEN, LARGE MICROWAVE and a BUILT-IN DISHWASHER. The MASTER SUITE boasts a TRAY CEILING w/ ceiling fan, RECESSED LIGHTING, A HUGE WALK-IN CLOSET, and a PRIVATE EXIT to the back patio. The MASTER BATH has TALL COUNTERS, ceramic tile flooring, a CORNER JETTED TUB, and a SEPARATE SHOWER. Two additional large bedrooms are located on the opposite end of the house, one has a VAULTED CEILING AND SEPARATE HIS & HERS CLOSETS. The other has a DOUBLE_DOOR CLOSET and they have an additional FULL 2ND BATH between them. This home has DESIGNER PANEL DOORS THROUGHOUT. Step out and relax on the LARGE PATIO and enjoy the PRIVACY of the LARGE FENCED YARD. A 2-car GARAGE includes TWO CEILING FANS, windows for NATURAL LIGHT and there's a LARGE SHED in the back yard for additional STORAGE.
This property is off market, which means it's not currently listed for sale or rent on Zillow. This may be different from what's available on other websites or public sources.


