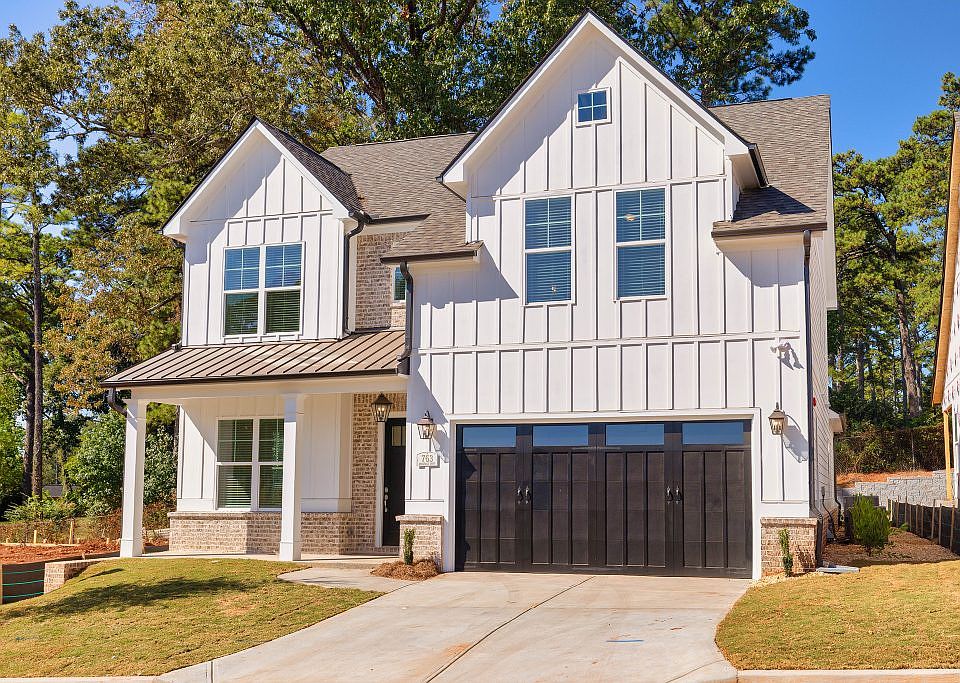The Carie plan built by Heatherland Homes. This contemporary home effortlessly blends Southern charm with modern convenience. Boasting lofty 10-foot ceilings on main, coffered ceilings in the dining room, hardwood flooring throughout the living areas, and extensive designer trim details. Upstairs, the primary suite pampers you with a sunny sitting area, generously sized frame less shower, a luxurious soaking tub, and walk-in closet. Throughout the house, quartz counter tops add a touch of refinement and durability. Prepare to delight your culinary self in this well-appointed kitchen, complete with modern appliances, sleek double ovens, and an oversized kitchen island destined to steal the limelight during your gatherings. A community dog park will be a hit with all the furry residents as well. Don't miss this amazing opportunity! Seller offers up to $10,000 towards closing costs with the use of the preferred lender. **All photos are stock photos from the builder**
Active
$799,900
5604 Meadowstone Walk, Kennesaw, GA 30152
4beds
2,893sqft
Single Family Residence, Residential
Built in 2025
8,276 sqft lot
$793,200 Zestimate®
$276/sqft
$63/mo HOA
What's special
Modern appliancesWell-appointed kitchenWalk-in closetHardwood flooringQuartz countertopsExtensive designer trim detailsOversized kitchen island
- 62 days
- on Zillow |
- 126 |
- 2 |
Zillow last checked: 7 hours ago
Listing updated: May 01, 2025 at 09:44am
Listing Provided by:
TAMRA WADE,
RE/MAX Tru,
Jonathan Inabnit,
RE/MAX Tru
Source: FMLS GA,MLS#: 7542698
Travel times
Schedule tour
Select your preferred tour type — either in-person or real-time video tour — then discuss available options with the builder representative you're connected with.
Select a date
Facts & features
Interior
Bedrooms & bathrooms
- Bedrooms: 4
- Bathrooms: 4
- Full bathrooms: 3
- 1/2 bathrooms: 1
Rooms
- Room types: Family Room
Primary bedroom
- Features: Other
- Level: Other
Bedroom
- Features: Other
Primary bathroom
- Features: Double Vanity, Separate Tub/Shower
Dining room
- Features: Other
Kitchen
- Features: Kitchen Island, Solid Surface Counters, View to Family Room
Heating
- Other
Cooling
- Ceiling Fan(s), Central Air
Appliances
- Included: Disposal, Double Oven, Electric Water Heater, Gas Cooktop, Microwave, Range Hood
- Laundry: Laundry Room
Features
- Entrance Foyer, High Ceilings 9 ft Upper, High Ceilings 10 ft Main
- Flooring: Ceramic Tile, Hardwood, Tile
- Windows: Double Pane Windows
- Basement: None
- Attic: Pull Down Stairs
- Number of fireplaces: 1
- Fireplace features: Factory Built, Family Room, Gas Log
- Common walls with other units/homes: No Common Walls
Interior area
- Total structure area: 2,893
- Total interior livable area: 2,893 sqft
- Finished area above ground: 2,893
- Finished area below ground: 0
Video & virtual tour
Property
Parking
- Total spaces: 2
- Parking features: Attached, Driveway, Garage, Garage Faces Front
- Attached garage spaces: 2
- Has uncovered spaces: Yes
Accessibility
- Accessibility features: None
Features
- Levels: Two
- Stories: 2
- Patio & porch: Covered, Patio
- Pool features: None
- Spa features: None
- Fencing: None
- Has view: Yes
- View description: Rural
- Waterfront features: None
- Body of water: None
Lot
- Size: 8,276 sqft
- Dimensions: 70x136x55x136
- Features: Back Yard, Front Yard, Landscaped
Details
- Additional structures: None
- Additional parcels included: 0
- Special conditions: Standard
- Other equipment: None
- Horse amenities: None
Construction
Type & style
- Home type: SingleFamily
- Architectural style: Traditional
- Property subtype: Single Family Residence, Residential
Materials
- Cement Siding
- Foundation: Slab
- Roof: Shingle
Condition
- To Be Built
- New construction: Yes
- Year built: 2025
Details
- Builder name: Heatherland Homes
- Warranty included: Yes
Utilities & green energy
- Electric: 110 Volts
- Sewer: Public Sewer
- Water: Public
- Utilities for property: Electricity Available, Natural Gas Available, Underground Utilities, Water Available
Green energy
- Energy efficient items: Thermostat, Water Heater
- Energy generation: None
Community & HOA
Community
- Features: Dog Park, Homeowners Assoc, Street Lights
- Security: Fire Sprinkler System, Smoke Detector(s)
- Subdivision: Livingstone Park
HOA
- Has HOA: Yes
- HOA fee: $750 annually
Location
- Region: Kennesaw
Financial & listing details
- Price per square foot: $276/sqft
- Date on market: 3/18/2025
- Listing terms: Cash,Conventional,VA Loan
- Ownership: Fee Simple
- Electric utility on property: Yes
- Road surface type: Paved
About the community
Now Selling!Welcome to Livingstone Park, an exclusive enclave of 25 beautifully crafted single-family homes in the heart of Kennesaw, GA. Designed to seamlessly blend modern elegance with timeless southern charm, these2941-3060 sq. ft. homes offer a refined living experience with thoughtfully curated features.Each home boasts a modern design with traditional touches, including a 42 gas log fireplace with a marble surround in the family room, 10 ceilings on the main level, gourmet kitchens with quartz countertops and stainless steel appliances, and a luxurious primary bath featuring quartz countertops and a tile shower with a frameless glass door.Beyond your doorstep, Kennesaw invites you to explore its unique blend of history, nature, and contemporary allure. Enjoy outdoor adventures at Allatoona Creek Park, unwind with family at Swift-Cantrell Park, or indulge in shopping and dining at Town Center at Cobb. Plus, with top-rated schools and easy access to major highways, Livingstone Park offers the perfect balance of comfort, convenience, and community.
Source: Tamra Wade and Partners

