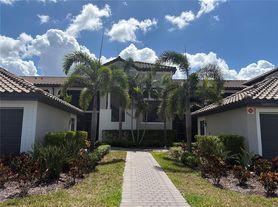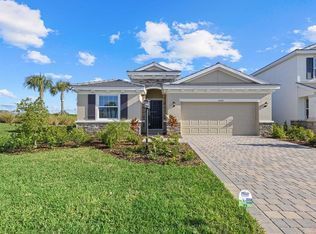Welcome to Calusa Country Club, your Brand-New Golf Course Retreat! Step into this never lived-in luxury Summerville floor plan, offering the perfect blend of elegance and comfort. This home features 3 spacious bedrooms, 3 full bathrooms, a 3-car garage, a private office/den with French doors, and a stunning built-in pool and spa. The open concept design boasts tile flooring throughout, an upscale chef's kitchen with quartz countertops, stainless steel appliances, and an oversized island all ideal for entertaining family and friends. Your primary suite offers private lanai access, a huge walk-in shower, dual sinks, and two walk-in closets. The split floor plan provides privacy with two additional bedrooms, each with its own full bathroom. Step outside through the sliding glass doors to your oversized, screened lanai overlooking the golf course. Enjoy the heated pool and spa, perfect for relaxing after a round of golf. Best of all, a full golf membership to Calusa Country Club is included with your rental! With two championship courses just steps from your door, you'll enjoy unlimited access to one of the area's premier golf experiences. Don't miss this opportunity and schedule your private showing today!
House for rent
$5,250/mo
5604 Lightning Whelk Ln, Bradenton, FL 34211
3beds
2,445sqft
Price may not include required fees and charges.
Singlefamily
Available now
Dogs OK
Central air, wall unit
In unit laundry
3 Attached garage spaces parking
Central
What's special
Heated pool and spaOverlooking the golf courseOversized islandQuartz countertopsOversized screened lanaiOpen concept designSplit floor plan
- 31 days |
- -- |
- -- |
Travel times
Looking to buy when your lease ends?
With a 6% savings match, a first-time homebuyer savings account is designed to help you reach your down payment goals faster.
Offer exclusive to Foyer+; Terms apply. Details on landing page.
Facts & features
Interior
Bedrooms & bathrooms
- Bedrooms: 3
- Bathrooms: 3
- Full bathrooms: 3
Heating
- Central
Cooling
- Central Air, Wall Unit
Appliances
- Included: Dishwasher, Dryer, Microwave, Refrigerator, Stove, Washer
- Laundry: In Unit, Laundry Room
Features
- In Wall Pest System, Kitchen/Family Room Combo, Open Floorplan, Primary Bedroom Main Floor, Solid Wood Cabinets, View
- Flooring: Tile
Interior area
- Total interior livable area: 2,445 sqft
Property
Parking
- Total spaces: 3
- Parking features: Attached, Driveway, Covered
- Has attached garage: Yes
- Details: Contact manager
Features
- Stories: 1
- Exterior features: Blinds, Child Safety Fence, Den/Library/Office, Driveway, Golf, Golf Carts OK, Golf Course, Grounds Care included in rent, Gunite, Heated, Heating system: Central, In Ground, In Wall Pest System, Kitchen/Family Room Combo, Landscaped, Laundry Room, Level, Lot Features: Landscaped, Level, On Golf Course, Sidewalk, Maintenance, Management included in rent, Matthew Nguyen, On Golf Course, Open Floorplan, Pool Maintenance included in rent, Primary Bedroom Main Floor, Screened, Sidewalk, Sliding Doors, Solid Wood Cabinets, View Type: Golf Course, View Type: Pond
- Has private pool: Yes
- Has spa: Yes
- Spa features: Hottub Spa
- Has view: Yes
- View description: Water View
Construction
Type & style
- Home type: SingleFamily
- Property subtype: SingleFamily
Condition
- Year built: 2025
Community & HOA
HOA
- Amenities included: Pond Year Round, Pool
Location
- Region: Bradenton
Financial & listing details
- Lease term: 12 Months
Price history
| Date | Event | Price |
|---|---|---|
| 9/13/2025 | Listed for rent | $5,250$2/sqft |
Source: Stellar MLS #A4664918 | ||
| 9/10/2025 | Sold | $869,204$356/sqft |
Source: | ||

