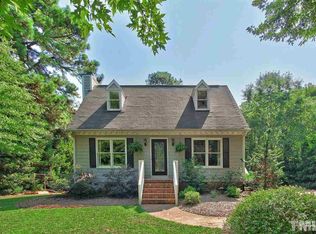Sold for $470,000
$470,000
5604 Groomsbridge Ct, Raleigh, NC 27612
3beds
1,420sqft
Single Family Residence, Residential
Built in 1983
0.45 Acres Lot
$560,900 Zestimate®
$331/sqft
$1,957 Estimated rent
Home value
$560,900
$522,000 - $600,000
$1,957/mo
Zestimate® history
Loading...
Owner options
Explore your selling options
What's special
Rare find in the established Ridgeloch neighborhood! This charming 3-bedroom, 2-bath ranch sits on a spacious 0.45-acre lot and offers comfort, convenience, and updates throughout. Enjoy cozy evenings by the gas log fireplace or unwind on the screened-in deck. The home features brand-new appliances, updated flooring, fresh paint, and sleek new countertops, making it truly move-in ready. The oversized 2-car garage includes a separate storage room—perfect for tools, hobbies, or extra space. With great curb appeal and a desirable layout, this home combines classic charm with modern upgrades. Located in a sought-after area close to schools, shopping, and parks. Homes in Ridgeloch don't stay on the market long—schedule your showing today before it's gone!
Zillow last checked: 8 hours ago
Listing updated: October 28, 2025 at 12:58am
Listed by:
Stirling West 719-499-4124,
Mark Spain Real Estate
Bought with:
Kate Mazza, 288314
Coldwell Banker HPW
Source: Doorify MLS,MLS#: 10089775
Facts & features
Interior
Bedrooms & bathrooms
- Bedrooms: 3
- Bathrooms: 2
- Full bathrooms: 2
Heating
- Heat Pump
Cooling
- Central Air
Appliances
- Included: Dishwasher, Electric Range, Gas Water Heater, Microwave, Stainless Steel Appliance(s)
- Laundry: Electric Dryer Hookup, Washer Hookup
Features
- Bathtub/Shower Combination, Ceiling Fan(s), Quartz Counters, Walk-In Closet(s), Walk-In Shower
- Flooring: Carpet, Vinyl
- Windows: Double Pane Windows
- Has fireplace: Yes
- Fireplace features: Gas Log, Living Room
- Common walls with other units/homes: No Common Walls
Interior area
- Total structure area: 1,420
- Total interior livable area: 1,420 sqft
- Finished area above ground: 1,420
- Finished area below ground: 0
Property
Parking
- Total spaces: 4
- Parking features: Driveway, Garage Faces Front
- Attached garage spaces: 2
- Uncovered spaces: 2
Features
- Levels: One
- Stories: 1
- Patio & porch: Deck, Front Porch, Screened
- Exterior features: Fenced Yard, Storage
- Pool features: None
- Spa features: None
- Fencing: Back Yard, Chain Link
- Has view: Yes
- View description: None
Lot
- Size: 0.45 Acres
- Features: Few Trees, Gentle Sloping
Details
- Parcel number: 0796865751
- Zoning: R-4
- Special conditions: Standard
Construction
Type & style
- Home type: SingleFamily
- Architectural style: Ranch
- Property subtype: Single Family Residence, Residential
Materials
- Vinyl Siding
- Foundation: Block
- Roof: Shingle
Condition
- New construction: No
- Year built: 1983
Utilities & green energy
- Sewer: Public Sewer
- Water: Public
- Utilities for property: Electricity Connected, Natural Gas Connected, Sewer Connected, Water Connected
Community & neighborhood
Community
- Community features: None
Location
- Region: Raleigh
- Subdivision: Ridgeloch
Other
Other facts
- Road surface type: Asphalt
Price history
| Date | Event | Price |
|---|---|---|
| 7/14/2025 | Sold | $470,000-2.1%$331/sqft |
Source: | ||
| 6/23/2025 | Pending sale | $480,000$338/sqft |
Source: | ||
| 6/11/2025 | Price change | $480,000-3%$338/sqft |
Source: | ||
| 5/28/2025 | Price change | $495,000-1%$349/sqft |
Source: | ||
| 5/13/2025 | Price change | $500,000-2.9%$352/sqft |
Source: | ||
Public tax history
| Year | Property taxes | Tax assessment |
|---|---|---|
| 2025 | $4,095 +0.4% | $467,240 |
| 2024 | $4,078 +42.6% | $467,240 +79.3% |
| 2023 | $2,860 +7.6% | $260,579 |
Find assessor info on the county website
Neighborhood: Six Forks
Nearby schools
GreatSchools rating
- 7/10Lynn Road ElementaryGrades: PK-5Distance: 1 mi
- 5/10Carroll MiddleGrades: 6-8Distance: 1.7 mi
- 6/10Sanderson HighGrades: 9-12Distance: 1.2 mi
Schools provided by the listing agent
- Elementary: Wake - Lynn Road
- Middle: Wake - Carroll
- High: Wake - Sanderson
Source: Doorify MLS. This data may not be complete. We recommend contacting the local school district to confirm school assignments for this home.
Get a cash offer in 3 minutes
Find out how much your home could sell for in as little as 3 minutes with a no-obligation cash offer.
Estimated market value$560,900
Get a cash offer in 3 minutes
Find out how much your home could sell for in as little as 3 minutes with a no-obligation cash offer.
Estimated market value
$560,900
