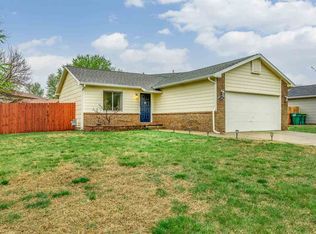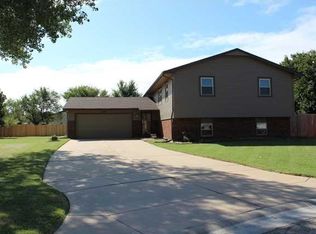A great deal! House with minor maintenance needed, move in ready, priced 15k below county value and way below market value in this neighborhood. HOUSE SOLD AS IS CONDITION, HOUSE WAS RENTED. SELLER DID NOT LIVE IN THE HOUSE. 3 bedrooms and 2 full bathrooms and finished family room in the lower level.
This property is off market, which means it's not currently listed for sale or rent on Zillow. This may be different from what's available on other websites or public sources.


