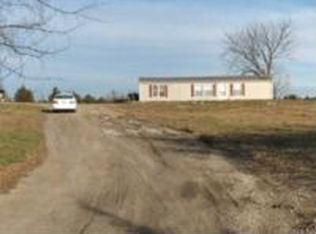Sold
Price Unknown
5604 Clark Rd, Meriden, KS 66512
4beds
2,690sqft
Single Family Residence, Residential
Built in 1975
9.7 Acres Lot
$486,500 Zestimate®
$--/sqft
$2,827 Estimated rent
Home value
$486,500
$433,000 - $545,000
$2,827/mo
Zestimate® history
Loading...
Owner options
Explore your selling options
What's special
A beautifully remodeled berm home on 10 acres is waiting for new owners to love all this property has to offer! With 4 bedrooms, 3 full bathrooms, and almost 2700 sq. ft. on one level, there is so much space to enjoy. Located in the desired Jeff West School District and just the right distance from town. Some of the extensive upgrades include the new roof, gutters, HVAC, entire kitchen, flooring throughout the home, new paint on every wall, fully remodeled bathrooms plus the 3rd one was added for extra guests. This berm is all about natural lighting with large windows in the living room, kitchen and master bedroom, as well as new egress windows in the other three bedrooms. The kitchen and dining room areas were designed with entertaining and family time in mind. The outbuilding was updated by being reskinned with new metal and two new garage doors added. The property sits on just under 10 acres with a pond, many mature trees around the home and a wooded section in the back where lots of wildlife have been spotted. Interested in homesteading or raising animals? Or looking for privacy away from town? This is the place! If you're looking for a country home that lacks nothing, this is the one for you!
Zillow last checked: 8 hours ago
Listing updated: September 26, 2024 at 05:14pm
Listed by:
Jessica Schenkel 785-817-8877,
Better Homes and Gardens Real
Bought with:
Valerie Britto-Sobke, 00249537
Berkshire Hathaway First
Source: Sunflower AOR,MLS#: 235441
Facts & features
Interior
Bedrooms & bathrooms
- Bedrooms: 4
- Bathrooms: 3
- Full bathrooms: 3
Primary bedroom
- Level: Main
- Area: 265.2
- Dimensions: 13' x 20.4"
Bedroom 2
- Level: Main
- Area: 22.56
- Dimensions: 2'5" x 9'4"
Bedroom 3
- Level: Main
- Area: 197.02
- Dimensions: 12'3" x 16'1"
Bedroom 4
- Level: Main
- Area: 177.5
- Dimensions: 11'10 x 15'
Dining room
- Level: Main
Kitchen
- Level: Main
Laundry
- Level: Main
Living room
- Level: Main
Heating
- Natural Gas, Propane
Cooling
- Central Air
Appliances
- Included: Electric Range, Electric Cooktop, Range Hood, Oven, Dishwasher, Refrigerator, Disposal
- Laundry: Main Level
Features
- 8' Ceiling
- Flooring: Vinyl, Ceramic Tile, Carpet
- Basement: Concrete
- Has fireplace: Yes
- Fireplace features: Pellet Stove, Living Room
Interior area
- Total structure area: 2,690
- Total interior livable area: 2,690 sqft
- Finished area above ground: 2,690
- Finished area below ground: 0
Property
Parking
- Parking features: Detached
Accessibility
- Accessibility features: Handicap Features
Features
- Entry location: Zero Step Entry
- Patio & porch: Patio
- Exterior features: Zero Step Entry
- Fencing: Partial
- Waterfront features: Pond/Creek
Lot
- Size: 9.70 Acres
- Features: Wooded
Details
- Additional structures: Outbuilding
- Parcel number: R8240
- Special conditions: Standard,Arm's Length
Construction
Type & style
- Home type: SingleFamily
- Architectural style: Earth Contact/Sheltered
- Property subtype: Single Family Residence, Residential
Materials
- Brick, Other
- Roof: Architectural Style
Condition
- Year built: 1975
Utilities & green energy
- Water: Rural Water
Community & neighborhood
Location
- Region: Meriden
- Subdivision: Jefferson Count
Price history
| Date | Event | Price |
|---|---|---|
| 9/26/2024 | Sold | -- |
Source: | ||
| 8/16/2024 | Pending sale | $425,000$158/sqft |
Source: | ||
| 8/7/2024 | Listed for sale | $425,000+174.2%$158/sqft |
Source: | ||
| 7/28/2023 | Sold | -- |
Source: | ||
| 6/14/2023 | Pending sale | $155,000$58/sqft |
Source: | ||
Public tax history
| Year | Property taxes | Tax assessment |
|---|---|---|
| 2025 | -- | $48,778 +180.7% |
| 2024 | -- | $17,376 -43.5% |
| 2023 | -- | $30,761 +10.6% |
Find assessor info on the county website
Neighborhood: 66512
Nearby schools
GreatSchools rating
- 6/10Jefferson West Middle SchoolGrades: 5-8Distance: 3.5 mi
- 6/10Jefferson West High SchoolGrades: 9-12Distance: 3.5 mi
- 10/10Jefferson West Elementary SchoolGrades: PK-4Distance: 3.5 mi
Schools provided by the listing agent
- Elementary: Jefferson West Elementary School/USD 340
- Middle: Jefferson West Middle School/USD 340
- High: Jefferson West High School/USD 340
Source: Sunflower AOR. This data may not be complete. We recommend contacting the local school district to confirm school assignments for this home.
