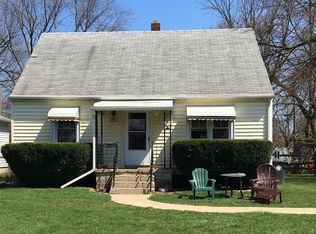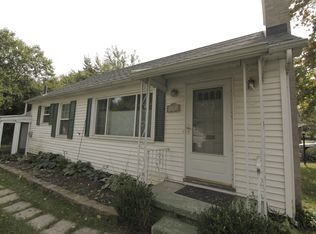Sold for $166,500
$166,500
5604 Chippewa Rd, Toledo, OH 43613
2beds
981sqft
Single Family Residence
Built in 1951
5,227.2 Square Feet Lot
$167,100 Zestimate®
$170/sqft
$1,126 Estimated rent
Home value
$167,100
$147,000 - $189,000
$1,126/mo
Zestimate® history
Loading...
Owner options
Explore your selling options
What's special
Welcome to this beautifully remodeled home! Perfectly move in ready & open floor plan w fully remodeled new kitchen w new appliances & custom features. This home makes excellent use of all spaces including two full bathrooms & light filled family room that could function as a third bedroom. Updates include new paint, flooring, instant hot water heater & HVAC w four zones of control to meet everyone's needs! The steel roof will last a lifetime & a spacious double lot is ready for your personal touches. Attached garage & Washington Local schools too! Your keys in hand at closing!
Zillow last checked: 8 hours ago
Listing updated: October 14, 2025 at 12:50am
Listed by:
Beverly Clinton,
Key Realty LTD,
Jennifer Rayoum 419-708-8608,
Key Realty LTD
Bought with:
Paul Jacoby, 2022000712
Wiens & Roth Real Estate
Source: NORIS,MLS#: 6128945
Facts & features
Interior
Bedrooms & bathrooms
- Bedrooms: 2
- Bathrooms: 2
- Full bathrooms: 2
Primary bedroom
- Level: Main
- Dimensions: 12 x 11
Bedroom 2
- Level: Main
- Dimensions: 11 x 11
Family room
- Level: Main
- Dimensions: 16 x 9
Kitchen
- Level: Main
- Dimensions: 14 x 12
Living room
- Features: Living Room/Dining Combo
- Level: Main
- Dimensions: 16 x 11
Heating
- Electric, Other
Cooling
- Central Air
Appliances
- Included: Dishwasher, Water Heater, Gas Range Connection, Refrigerator
- Laundry: Electric Dryer Hookup, Main Level
Features
- Eat-in Kitchen, Separate Shower
- Flooring: Vinyl
- Has fireplace: No
Interior area
- Total structure area: 981
- Total interior livable area: 981 sqft
Property
Parking
- Total spaces: 1
- Parking features: Gravel, Off Street, Attached Garage, Driveway, Garage Door Opener
- Garage spaces: 1
- Has uncovered spaces: Yes
Lot
- Size: 5,227 sqft
- Dimensions: 5,100
- Features: Corner Lot
Details
- Parcel number: 2355621
Construction
Type & style
- Home type: SingleFamily
- Architectural style: Bungalow
- Property subtype: Single Family Residence
Materials
- Aluminum Siding, Steel Siding
- Foundation: Crawl Space
- Roof: Metal
Condition
- Year built: 1951
Utilities & green energy
- Electric: Circuit Breakers
- Sewer: Sanitary Sewer
- Water: Public
Community & neighborhood
Security
- Security features: Smoke Detector(s)
Location
- Region: Toledo
- Subdivision: Hiawatha Park
Other
Other facts
- Listing terms: Cash,Conventional,FHA,VA Loan
Price history
| Date | Event | Price |
|---|---|---|
| 5/30/2025 | Sold | $166,500-2%$170/sqft |
Source: NORIS #6128945 Report a problem | ||
| 5/29/2025 | Pending sale | $169,900$173/sqft |
Source: NORIS #6128945 Report a problem | ||
| 5/5/2025 | Contingent | $169,900$173/sqft |
Source: NORIS #6128945 Report a problem | ||
| 4/26/2025 | Listed for sale | $169,900$173/sqft |
Source: NORIS #6128945 Report a problem | ||
Public tax history
| Year | Property taxes | Tax assessment |
|---|---|---|
| 2024 | $1,769 -12% | $28,630 +13.5% |
| 2023 | $2,010 +11.2% | $25,235 |
| 2022 | $1,806 -2.7% | $25,235 |
Find assessor info on the county website
Neighborhood: Whitmer - Trilby
Nearby schools
GreatSchools rating
- 5/10Hiawatha Elementary SchoolGrades: K-6Distance: 0.3 mi
- 7/10Jefferson Junior High SchoolGrades: 6-7Distance: 0.4 mi
- 3/10Whitmer High SchoolGrades: 9-12Distance: 0.4 mi
Schools provided by the listing agent
- Elementary: Hiawatha
- High: Whitmer
Source: NORIS. This data may not be complete. We recommend contacting the local school district to confirm school assignments for this home.
Get pre-qualified for a loan
At Zillow Home Loans, we can pre-qualify you in as little as 5 minutes with no impact to your credit score.An equal housing lender. NMLS #10287.
Sell with ease on Zillow
Get a Zillow Showcase℠ listing at no additional cost and you could sell for —faster.
$167,100
2% more+$3,342
With Zillow Showcase(estimated)$170,442

