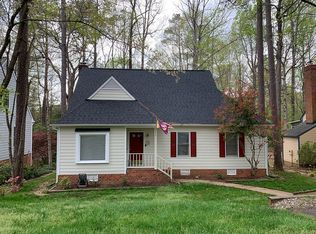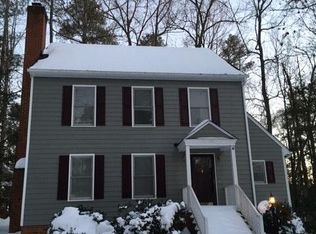Sold for $379,998
$379,998
5604 Chatmoss Rd, Midlothian, VA 23112
3beds
1,721sqft
Single Family Residence
Built in 1990
0.36 Acres Lot
$400,900 Zestimate®
$221/sqft
$2,556 Estimated rent
Home value
$400,900
$381,000 - $421,000
$2,556/mo
Zestimate® history
Loading...
Owner options
Explore your selling options
What's special
Discover the epitome of comfort and style with this wonderful 3-bedroom, 2-bathroom home nestled in the charming Woodlake neighborhood. As you step inside, be captivated by the allure of hand-carved wood floors that seamlessly flow throughout the 1st floor living spaces. The kitchen is a culinary delight, featuring granite countertops & stainless-steel appliances. Entertain guests effortlessly in the large living area or unwind in the inviting loft space, perfect for a home office. Escape to the outdoors & enjoy the screened porch, ideal for morning coffees or evening relaxation. Step onto the paver patio, a tranquil retreat surrounded by beautiful hardwoods. For eco-conscious homeowners, a convenient electric car charging port is available right in the driveway. With access to the clubhouse, indulge in community amenities such as the pool, offering a refreshing respite on warm days. This residence provides more than just a home; it offers a lifestyle. Embrace the natural beauty of the Woodlake community with lake access and explore the 13 miles of trails that wind throughout. Stay active with tennis and pickleball courts, perfect for friendly matches with neighbors. This home is not just a residence; it's a lifestyle. Experience the perfect blend of luxury, convenience, and nature in this Woodlake gem. Your dream home awaits!
Zillow last checked: 8 hours ago
Listing updated: January 28, 2026 at 12:45pm
Listed by:
Kris Boykin 804-986-7891,
ERA Woody Hogg & Assoc
Bought with:
Susan Ling, 0225204279
Keeton & Co Real Estate
Source: CVRMLS,MLS#: 2400872 Originating MLS: Central Virginia Regional MLS
Originating MLS: Central Virginia Regional MLS
Facts & features
Interior
Bedrooms & bathrooms
- Bedrooms: 3
- Bathrooms: 2
- Full bathrooms: 2
Primary bedroom
- Level: First
- Dimensions: 0 x 0
Bedroom 2
- Level: Second
- Dimensions: 0 x 0
Bedroom 3
- Level: Second
- Dimensions: 0 x 0
Additional room
- Description: loft area
- Level: Second
- Dimensions: 0 x 0
Dining room
- Level: First
- Dimensions: 0 x 0
Family room
- Level: First
- Dimensions: 0 x 0
Other
- Description: Tub & Shower
- Level: First
Other
- Description: Tub & Shower
- Level: Second
Kitchen
- Level: First
- Dimensions: 0 x 0
Heating
- Electric, Heat Pump
Cooling
- Central Air
Appliances
- Included: Dryer, Dishwasher, Electric Cooking, Electric Water Heater, Disposal, Microwave, Oven, Refrigerator, Smooth Cooktop, Washer
- Laundry: Washer Hookup, Dryer Hookup
Features
- Bedroom on Main Level, Cathedral Ceiling(s), Dining Area, Separate/Formal Dining Room, Fireplace, Granite Counters, High Speed Internet, Kitchen Island, Loft, Bath in Primary Bedroom, Main Level Primary, Recessed Lighting, Cable TV, Wired for Data
- Flooring: Carpet, Vinyl, Wood
- Basement: Crawl Space
- Attic: Pull Down Stairs
- Number of fireplaces: 1
- Fireplace features: Wood Burning
Interior area
- Total interior livable area: 1,721 sqft
- Finished area above ground: 1,721
Property
Parking
- Parking features: Driveway, Oversized, Paved
- Has uncovered spaces: Yes
Features
- Patio & porch: Screened, Porch
- Exterior features: Porch, Storage, Shed, Paved Driveway
- Pool features: In Ground, Pool, Community
- Fencing: None
Lot
- Size: 0.36 Acres
- Features: Dead End, Wooded
Details
- Parcel number: 720678666800000
- Zoning description: R9
Construction
Type & style
- Home type: SingleFamily
- Architectural style: Two Story
- Property subtype: Single Family Residence
Materials
- Drywall, Frame, Hardboard
- Roof: Shingle
Condition
- Resale
- New construction: No
- Year built: 1990
Utilities & green energy
- Sewer: Public Sewer
- Water: Public
Community & neighborhood
Community
- Community features: Common Grounds/Area, Clubhouse, Home Owners Association, Lake, Playground, Pond, Pool, Tennis Court(s), Trails/Paths, Curbs, Gutter(s)
Location
- Region: Midlothian
- Subdivision: Chatmoss
HOA & financial
HOA
- Has HOA: Yes
- HOA fee: $117 monthly
- Services included: Clubhouse, Common Areas, Pool(s), Recreation Facilities
Other
Other facts
- Ownership: Individuals
- Ownership type: Sole Proprietor
Price history
| Date | Event | Price |
|---|---|---|
| 2/2/2024 | Sold | $379,998$221/sqft |
Source: | ||
| 1/14/2024 | Pending sale | $379,998$221/sqft |
Source: | ||
| 1/11/2024 | Listed for sale | $379,998+35.2%$221/sqft |
Source: | ||
| 10/9/2020 | Sold | $281,000+2.2%$163/sqft |
Source: | ||
| 8/31/2020 | Pending sale | $274,950$160/sqft |
Source: BHHS PenFed Realty #2024275 Report a problem | ||
Public tax history
| Year | Property taxes | Tax assessment |
|---|---|---|
| 2025 | $3,208 +1.9% | $360,500 +3% |
| 2024 | $3,150 +5.2% | $350,000 +6.3% |
| 2023 | $2,996 +12.9% | $329,200 +14.2% |
Find assessor info on the county website
Neighborhood: 23112
Nearby schools
GreatSchools rating
- 5/10Clover Hill Elementary SchoolGrades: PK-5Distance: 0.5 mi
- 6/10Tomahawk Creek Middle SchoolGrades: 6-8Distance: 3 mi
- 9/10Cosby High SchoolGrades: 9-12Distance: 1.7 mi
Schools provided by the listing agent
- Elementary: Woolridge
- Middle: Tomahawk Creek
- High: Cosby
Source: CVRMLS. This data may not be complete. We recommend contacting the local school district to confirm school assignments for this home.
Get a cash offer in 3 minutes
Find out how much your home could sell for in as little as 3 minutes with a no-obligation cash offer.
Estimated market value$400,900
Get a cash offer in 3 minutes
Find out how much your home could sell for in as little as 3 minutes with a no-obligation cash offer.
Estimated market value
$400,900

