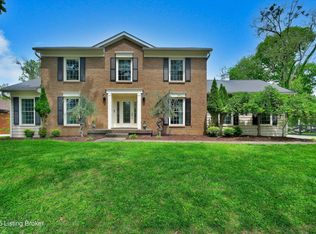Nestled in the heart of highly sought after Prospect, Kentucky, sits this warm and ultra charming 2 story traditional brick home. With every detail hand picked by a local designer, you won't believe the finishes this home has to offer! This complete renovation consists of 4 bedrooms, 2 full baths and a ½ bath. It's the perfect home for entertaining. Upon entering the home, the open floor plan with an ample amount of space is an eye-catcher for sure. The beautiful fireplace is perfect for cozying up to on cool nights. The spacious kitchen is every chef's dream with a beautiful quartz top island, new Kitchen Aid appliances, custom cabinetry galore with soft close drawers / doors. Off the kitchen, you will find easy access to a newly poured patio, perfect for grilling and relaxing.>>>>> The master suite offers a private escape and the master bath is a MUST SEE! Beautiful custom dual vanity with marble inspired ceramic tile and a showstopper marble tile shower enclosure. This home is definitely not lacking storage space as it also consists of a new partially finished basement and a large, oversized, attached, 2 car garage and the perfect work space: a home office located on the first floor. Other features include new windows, new furnace and A/C, new water heater, Roof 2019, newly poured concrete driveway, new paint throughout, new custom flooring: new hardwood floors, new carpet, new custom designer lighting and landscaping! Come see all of the incredible upgrades for yourself! Make your appointment today!
This property is off market, which means it's not currently listed for sale or rent on Zillow. This may be different from what's available on other websites or public sources.
