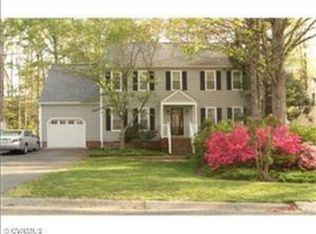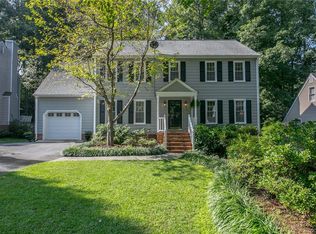Sold for $434,900
$434,900
5603 Standing Oak Rd, Midlothian, VA 23112
4beds
1,858sqft
Single Family Residence
Built in 1988
8,842.68 Square Feet Lot
$451,800 Zestimate®
$234/sqft
$2,560 Estimated rent
Home value
$451,800
$420,000 - $488,000
$2,560/mo
Zestimate® history
Loading...
Owner options
Explore your selling options
What's special
Back on the market due to buyers financing falling through. Looking for a beautiful home in the highly desired Woodlake Community, here is your chance to own one! This home is located a few minutes walk from the main Pool and Tennis center, which was updated in 2023, including a club house and play ground for the kids. The kitchen boasts granite counters and stainless appliances including gas cooking, granite counters and updated tile back splash with a Bosch dishwasher. There are brand new floors through out the downstairs and new carpeting on the second level. All 3 bathrooms were updated in 2023 and are gorgeous. Other features that are worth mentioning are: HVAC and Inspect Control are checked every 3 months and the current contract is paid though 1/1/2025, ADT security service, Fireplace updated to gas in 2023 and a new driveway in 2023. The screened porch overlooks a fenced, park-like back yard complete with a bubbling pond. The washer, and dryer convey. Walk or bike to the lake and the walking trails are right out your back door. Gas HWH (2017), Roof & HVAC (2007), Gas Range (2022).
Zillow last checked: 8 hours ago
Listing updated: September 28, 2024 at 06:35am
Listed by:
David Pollard 804-372-3440,
The Wilson Group
Bought with:
Brent Samuel, 0225232736
Capital Real Estate Services
Source: CVRMLS,MLS#: 2415637 Originating MLS: Central Virginia Regional MLS
Originating MLS: Central Virginia Regional MLS
Facts & features
Interior
Bedrooms & bathrooms
- Bedrooms: 4
- Bathrooms: 3
- Full bathrooms: 2
- 1/2 bathrooms: 1
Primary bedroom
- Description: NEW Carpet, New Private Bath, Walk-In Closet
- Level: Second
- Dimensions: 16.0 x 13.0
Bedroom 2
- Description: NEW Carpet, Access to Walk-up Attic
- Level: Second
- Dimensions: 13.0 x 12.0
Bedroom 3
- Description: NEW Carpet
- Level: Second
- Dimensions: 11.0 x 11.0
Bedroom 4
- Description: New Carpet, Dormer, Room above Garage
- Level: Second
- Dimensions: 16.0 x 12.0
Additional room
- Description: Screened in porch
- Level: First
- Dimensions: 0 x 0
Dining room
- Description: NEW LVT Floors, French
- Level: First
- Dimensions: 12.0 x 11.0
Other
- Description: Tub & Shower
- Level: Second
Half bath
- Level: First
Kitchen
- Description: Granite Counters, Gas Range, Stainless Appliances
- Level: First
- Dimensions: 0 x 0
Living room
- Description: NEW LVT floors, Fireplace
- Level: First
- Dimensions: 23.0 x 13.0
Heating
- Natural Gas, Zoned
Cooling
- Zoned
Appliances
- Included: Cooktop, Dishwasher, Disposal, Gas Water Heater, Microwave, Oven, Range
- Laundry: Washer Hookup, Dryer Hookup
Features
- Bookcases, Built-in Features, Breakfast Area, Ceiling Fan(s), Cathedral Ceiling(s), Dining Area, Separate/Formal Dining Room, Double Vanity, Eat-in Kitchen, French Door(s)/Atrium Door(s), Fireplace, Granite Counters, Bath in Primary Bedroom, Recessed Lighting, Skylights, Cable TV, Walk-In Closet(s)
- Flooring: Carpet, Vinyl
- Doors: French Doors
- Windows: Skylight(s), Thermal Windows
- Basement: Crawl Space
- Attic: Walk-up
- Number of fireplaces: 1
- Fireplace features: Gas, Vented, Insert
Interior area
- Total interior livable area: 1,858 sqft
- Finished area above ground: 1,858
Property
Parking
- Total spaces: 1
- Parking features: Attached, Direct Access, Driveway, Garage, Paved, Boat, RV Access/Parking
- Attached garage spaces: 1
- Has uncovered spaces: Yes
Features
- Levels: Two
- Stories: 2
- Patio & porch: Rear Porch, Front Porch, Screened, Porch
- Exterior features: Porch, Paved Driveway
- Pool features: Indoor, Lap, Outdoor Pool, Pool, Community
- Fencing: Back Yard,Fenced
- Waterfront features: Dock Access, Lake, Mooring, Water Access, Walk to Water
- Body of water: Swift Creek RESERVOIR
Lot
- Size: 8,842 sqft
- Features: Landscaped
Details
- Parcel number: 721678558600000
- Zoning description: R9
Construction
Type & style
- Home type: SingleFamily
- Architectural style: Colonial,Two Story,Transitional
- Property subtype: Single Family Residence
Materials
- Drywall, Frame, Vinyl Siding, Wood Siding
- Roof: Composition
Condition
- Resale
- New construction: No
- Year built: 1988
Utilities & green energy
- Sewer: Public Sewer
- Water: Public
Community & neighborhood
Community
- Community features: Boat Facilities, Common Grounds/Area, Clubhouse, Community Pool, Dock, Fitness, Home Owners Association, Lake, Marina, Playground, Park, Pond, Pool, Street Lights, Tennis Court(s), Trails/Paths
Location
- Region: Midlothian
- Subdivision: Woodlake
HOA & financial
HOA
- Has HOA: Yes
- HOA fee: $352 quarterly
- Amenities included: Management
- Services included: Clubhouse, Common Areas, Pool(s), Recreation Facilities, Water Access
Other
Other facts
- Ownership: Individuals
- Ownership type: Sole Proprietor
Price history
| Date | Event | Price |
|---|---|---|
| 9/27/2024 | Sold | $434,900$234/sqft |
Source: | ||
| 9/14/2024 | Pending sale | $434,900$234/sqft |
Source: | ||
| 8/5/2024 | Listed for sale | $434,900$234/sqft |
Source: | ||
| 8/1/2024 | Pending sale | $434,900$234/sqft |
Source: | ||
| 7/20/2024 | Listed for sale | $434,900+12.5%$234/sqft |
Source: | ||
Public tax history
| Year | Property taxes | Tax assessment |
|---|---|---|
| 2025 | $3,459 +4% | $388,700 +5.2% |
| 2024 | $3,326 +6.2% | $369,600 +7.4% |
| 2023 | $3,132 +14.4% | $344,200 +15.6% |
Find assessor info on the county website
Neighborhood: 23112
Nearby schools
GreatSchools rating
- 5/10Clover Hill Elementary SchoolGrades: PK-5Distance: 0.3 mi
- 6/10Tomahawk Creek Middle SchoolGrades: 6-8Distance: 3 mi
- 9/10Cosby High SchoolGrades: 9-12Distance: 1.8 mi
Schools provided by the listing agent
- Elementary: Clover Hill
- Middle: Tomahawk Creek
- High: Cosby
Source: CVRMLS. This data may not be complete. We recommend contacting the local school district to confirm school assignments for this home.
Get a cash offer in 3 minutes
Find out how much your home could sell for in as little as 3 minutes with a no-obligation cash offer.
Estimated market value
$451,800

