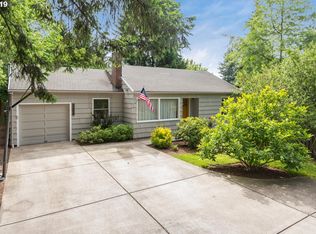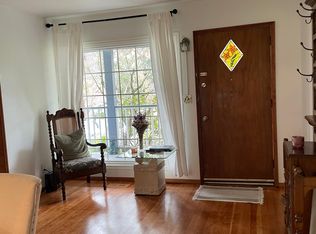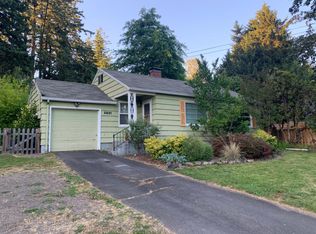Fantastic Hayhurst 1-level! Enter to hardwood floors, wood-burning fireplace & great open kitchen w/ eating bar. Home has new paint inside & out, great outdoor space w/ veggie garden, dog-run, covered deck, fresh mulch for easy maintenance, insulated shed & fenced yard. Long driveway great for RV or boat parking. Main bathroom has updated vanity & tiled floors. Tons of charm in this one! Close to grocery, shops, Parks & Alpenrose! [Home Energy Score = 1. HES Report at https://rpt.greenbuildingregistry.com/hes/OR10186984.pdf]
This property is off market, which means it's not currently listed for sale or rent on Zillow. This may be different from what's available on other websites or public sources.


