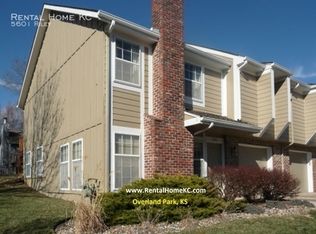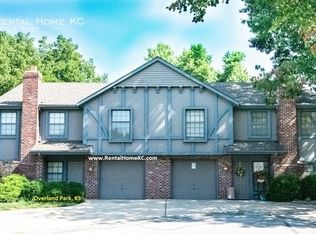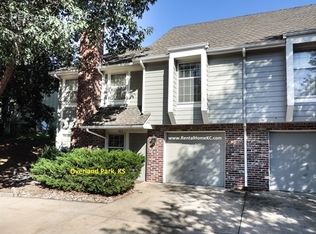Split level duplex near Johnson Drive and Metcalf. First floor family room with fireplace, bathroom, bedroom and oversize single garage with separate storage space. Second floor includes living room, roomy kitchen, laundry, pantry, two bedrooms and bath. Lots of windows accent spacious rooms. Photos are of a nearly identical unit, some finishes may vary.
This property is off market, which means it's not currently listed for sale or rent on Zillow. This may be different from what's available on other websites or public sources.


