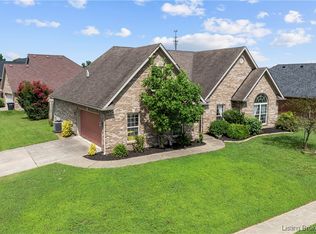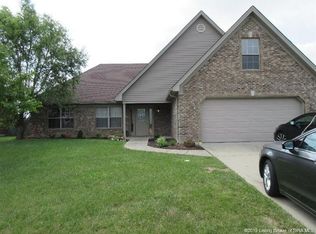Sold for $314,900 on 03/03/25
$314,900
5603 Raintree Ridge, Jeffersonville, IN 47130
4beds
2,091sqft
Single Family Residence
Built in 2007
9,718.24 Square Feet Lot
$321,300 Zestimate®
$151/sqft
$2,332 Estimated rent
Home value
$321,300
$247,000 - $414,000
$2,332/mo
Zestimate® history
Loading...
Owner options
Explore your selling options
What's special
Welcome home to Raintree Ridge! Open floorplan ranch features a bonus room that provides almost 2,100 sq. ft. of living and entertaining space! Greeted by nice landscaping, you will love entering this beautiful, well-maintained home w/luxury laminate flooring, vaulted ceilings, and neutral decor. Family room w/gas fireplace insert, a nice mantle for decorating for all seasons. A wonderful patio just outside the back door with a yard ready to entertain. The shed holds your yard equipment in a safe place. The kitchen has updated Whirpool stainless steel appliances (2017) and a nice island breakfast bar. Plenty of cabinets and countertop space, along with a pantry in the mud/laundry room. Samsung washer and dryer (2015) with pedestal stands also remain. Heading down the hall, you find a well-appointed primary bedroom with a trey ceiling, ceiling fan, and spacious walk-in closet. The primary bathroom is large with a jetted tub, separate shower, elevated vanity, and linen closet too! Bedroom 2 offers 2 separate closets and bedroom 3 has a double door closet. The full bathroom in the hallway has a tub/shower combo. Upstairs you will LOVE the bonus room bedroom - or use it as an office, craft room, play space, etc. 2 closets too. All bedroom carpet was replaced in 2021, and looks new! No pets, non-smoking home, you will love it! Attached 2 car garage. AC was replaced in 2019, updated the fixtures and lighting throughout! Call today! Don't miss your opportunity to own this home!
Zillow last checked: 8 hours ago
Listing updated: March 04, 2025 at 08:52am
Listed by:
Julie Dulaney,
Real Estate Unlimited
Bought with:
Michelle Hatfield, RB14045688
Schuler Bauer Real Estate Services ERA Powered (N
Source: SIRA,MLS#: 2024012113 Originating MLS: Southern Indiana REALTORS Association
Originating MLS: Southern Indiana REALTORS Association
Facts & features
Interior
Bedrooms & bathrooms
- Bedrooms: 4
- Bathrooms: 2
- Full bathrooms: 2
Primary bedroom
- Description: Walk-in closet,Flooring: Carpet
- Level: First
- Dimensions: 12.4 x 15.4
Bedroom
- Description: 2 closets,Flooring: Carpet
- Level: First
- Dimensions: 11.5 x 13.6
Bedroom
- Description: Double Door Closet,Flooring: Carpet
- Level: First
- Dimensions: 10.9 x 10.8
Bedroom
- Description: Bonus room bedroom, 2 closets,Flooring: Carpet
- Level: Second
- Dimensions: 11.1 x 25.8
Dining room
- Description: Open, spacious,Flooring: Laminate
- Level: First
- Dimensions: 10.1 x 15.7
Other
- Description: Jetted tub, separate shower, linen closet,Flooring: Tile
- Level: First
Other
- Description: Tub/shower Combo,Flooring: Tile
- Level: First
Kitchen
- Description: Island, breakfast bar, pantry,Flooring: Tile
- Level: First
- Dimensions: 9.1 x 11.8
Living room
- Description: Vaulted ceiling, fireplace, open,Flooring: Laminate
- Level: First
- Dimensions: 13.11 x 24
Other
- Description: Laundry/mud room,Flooring: Tile
- Level: First
- Dimensions: 6.2 x 9.5
Heating
- Forced Air
Cooling
- Central Air
Appliances
- Included: Dryer, Dishwasher, Disposal, Microwave, Oven, Range, Refrigerator, Water Softener, Washer
- Laundry: Main Level, Laundry Room
Features
- Breakfast Bar, Ceramic Bath, Ceiling Fan(s), Jetted Tub, Kitchen Island, Bath in Primary Bedroom, Main Level Primary, Open Floorplan, Pantry, Separate Shower, Utility Room, Vaulted Ceiling(s), Walk-In Closet(s), Window Treatments
- Windows: Blinds, Thermal Windows
- Has basement: No
- Number of fireplaces: 1
- Fireplace features: Insert, Gas
Interior area
- Total structure area: 2,091
- Total interior livable area: 2,091 sqft
- Finished area above ground: 2,091
- Finished area below ground: 0
Property
Parking
- Total spaces: 2
- Parking features: Attached, Garage, Garage Door Opener
- Attached garage spaces: 2
Features
- Levels: One and One Half
- Stories: 1
- Patio & porch: Patio
- Exterior features: Landscaping, Patio
- Has spa: Yes
Lot
- Size: 9,718 sqft
Details
- Additional structures: Shed(s)
- Parcel number: 42000700410
- Zoning: Residential
- Zoning description: Residential
Construction
Type & style
- Home type: SingleFamily
- Architectural style: One and One Half Story
- Property subtype: Single Family Residence
Materials
- Brick, Frame, Vinyl Siding
- Foundation: Slab
- Roof: Shingle
Condition
- Resale
- New construction: No
- Year built: 2007
Utilities & green energy
- Sewer: Public Sewer
- Water: Connected, Public
Community & neighborhood
Location
- Region: Jeffersonville
- Subdivision: Raintree Ridge
HOA & financial
HOA
- Has HOA: Yes
- HOA fee: $65 annually
Other
Other facts
- Listing terms: Cash,Conventional,FHA,VA Loan
- Road surface type: Paved
Price history
| Date | Event | Price |
|---|---|---|
| 3/3/2025 | Sold | $314,900$151/sqft |
Source: | ||
| 1/18/2025 | Pending sale | $314,900$151/sqft |
Source: | ||
| 12/13/2024 | Listed for sale | $314,900$151/sqft |
Source: | ||
| 12/4/2024 | Pending sale | $314,900$151/sqft |
Source: | ||
| 11/8/2024 | Listed for sale | $314,900$151/sqft |
Source: | ||
Public tax history
| Year | Property taxes | Tax assessment |
|---|---|---|
| 2024 | $2,545 +3.3% | $269,500 +6.1% |
| 2023 | $2,464 +8.1% | $254,000 +3.3% |
| 2022 | $2,280 +11.3% | $245,900 +8.1% |
Find assessor info on the county website
Neighborhood: 47130
Nearby schools
GreatSchools rating
- 7/10Utica Elementary SchoolGrades: PK-5Distance: 2.3 mi
- 6/10River Valley Middle SchoolGrades: 6-8Distance: 3.3 mi
- 4/10Jeffersonville High SchoolGrades: 9-12Distance: 3.7 mi

Get pre-qualified for a loan
At Zillow Home Loans, we can pre-qualify you in as little as 5 minutes with no impact to your credit score.An equal housing lender. NMLS #10287.
Sell for more on Zillow
Get a free Zillow Showcase℠ listing and you could sell for .
$321,300
2% more+ $6,426
With Zillow Showcase(estimated)
$327,726
