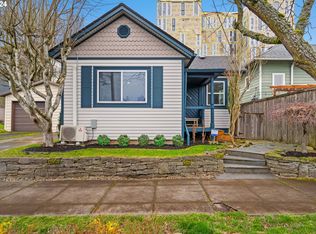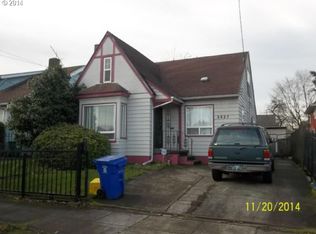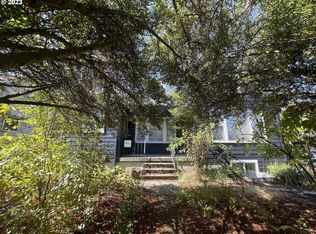Large windows and high ceilings throughout the home allow an abundance of natural light. The great room flows into the kitchen and is graced with beautiful reclaimed hardwood planked floors throughout the main level. Kitchen has upgraded stainless steel appliances, pantry, concrete counters and newer paint.4 bedrooms, one with Murphy bed and 3 full baths. Large fenced back yard with deck and shed. Ideal corner lot location. [Home Energy Score = 9. HES Report at https://rpt.greenbuildingregistry.com/hes/OR10186548.pdf]
This property is off market, which means it's not currently listed for sale or rent on Zillow. This may be different from what's available on other websites or public sources.


