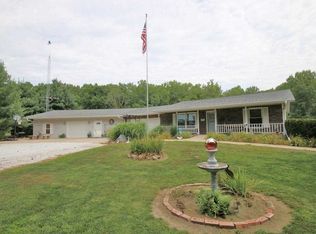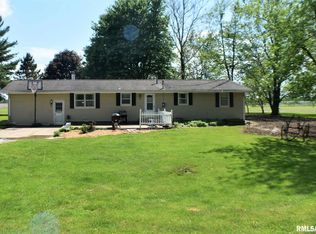Here is the perfect starter home! This 1,914 Square foot home; sits on one acre, at the end of a dead-end driveway. This house is perfect for anyone ready to get out of town and start living in the country at a great price. * 1,914 square foot home * 2 car detached garage (32'x24') * South Fulton Water District * 3 bedroom, 1 bathroom * Nice hardwood floors and tile throughout much of the house * Extensive Dog kennel system, that could easily be turned into a dry storage area.
This property is off market, which means it's not currently listed for sale or rent on Zillow. This may be different from what's available on other websites or public sources.


