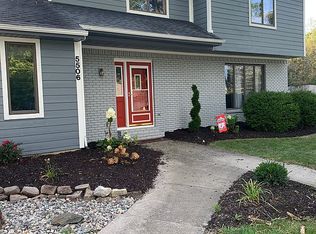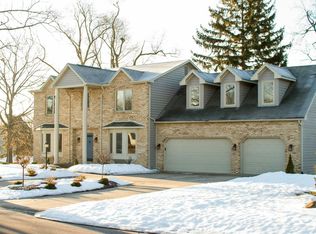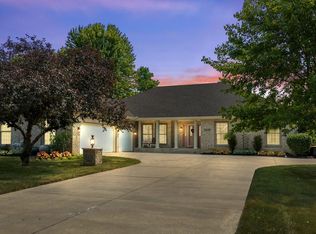ON THE MLS FOR THE FIRST TIME EVER! This large, private, and elaborate home in the established Aboite neighborhood, Saratoga Park, has never been listed on the MLS until now. This 2-story colonial with walkout basement provides nearly 6,000 square feet under its roof with ornate details and charm that you must see in person to fully appreciate. This house includes several features that differentiate it from the typical house including ornate crown molding, transom windows, curved banister, and beautiful lake views. The inviting family room is complete with rich wood panels from floor to ceiling, beautiful built-ins, and a coffered ceiling . The kitchen and family room are open concept, perfect for entertaining. Let the party continue in the 3-season room leading to the huge balcony off of the kitchen and formal dining room. The master bedroom retreat is one of a kind. It has it's own family room, fireplace, and balconies. The ensuite bath with jetted tub, shower, and double vanity is adjacent to the separate his and hers closets. The additional bedrooms are very large with walk-in closets and a Jack&Jill bath. The possibilities are endless for 4th floor attic space, perfect for an additional playroom, or finish for even more living space. This house has an ideal location off Liberty Mills Road near Southwest Allen schools and includes a great lot that provides a best of both worlds blend of neighborhood living and privacy. This unique home will not last long, call for a showing today.
This property is off market, which means it's not currently listed for sale or rent on Zillow. This may be different from what's available on other websites or public sources.



