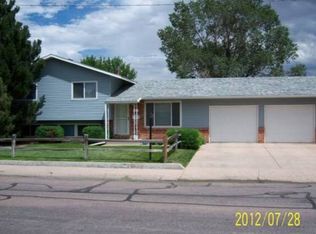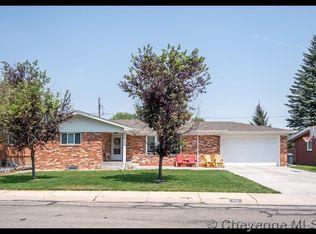Amazing space, location, and floor plan. Conveniently located on a corner lot near schools, shopping, and dining. The beautifully updated kitchen overlooks the dining room and living room. You'll be impressed with the large side yard and mature trees, true oversized garage, new central air conditioning, large living room, family room, and flex room
This property is off market, which means it's not currently listed for sale or rent on Zillow. This may be different from what's available on other websites or public sources.


