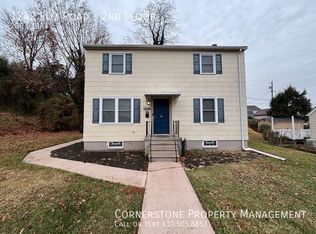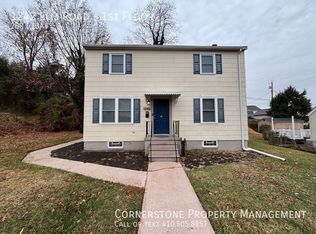Sold for $360,000
$360,000
5603 Huntsmoor Rd, Baltimore, MD 21227
3beds
1,943sqft
Single Family Residence
Built in 1957
8,375 Square Feet Lot
$379,600 Zestimate®
$185/sqft
$2,463 Estimated rent
Home value
$379,600
Estimated sales range
Not available
$2,463/mo
Zestimate® history
Loading...
Owner options
Explore your selling options
What's special
This well kept single family detached home with its semi open floor plan features lots of natural light and allows you both the ability to connect with others in the home or get a little privacy if that's what you need. It's on a dead end street which minimizes traffic. It's centrally located, close to community parks, the Wynnewood pool, the local senior center, schools and public library, the downtown business center with shopping and most importantly, a short walk for ice cream! No carpet, hardwood and LVT flooring minimize allegy concerns while making it easy to clean. The large open space in the lower level offers great flexibility for different uses. Walk right out to the backyard, plus there's plenty of storage space. The fully fenced rear yard gives a you a safe space for little ones to play or a great place to let the pets run. A single family home at the price of a townhouse!! See it today!!!
Zillow last checked: 8 hours ago
Listing updated: June 20, 2024 at 07:16am
Listed by:
Art Warshaw 443-255-1976,
Todays Realty, Inc.
Bought with:
Khup Sum
RE/MAX Ikon
Source: Bright MLS,MLS#: MDBC2096424
Facts & features
Interior
Bedrooms & bathrooms
- Bedrooms: 3
- Bathrooms: 2
- Full bathrooms: 1
- 1/2 bathrooms: 1
- Main level bathrooms: 1
- Main level bedrooms: 3
Basement
- Area: 1113
Heating
- Forced Air, Natural Gas
Cooling
- Central Air, Ceiling Fan(s), Electric
Appliances
- Included: Built-In Range, Dishwasher, Disposal, Oven/Range - Gas, Gas Water Heater, Water Heater
- Laundry: In Basement, Has Laundry, Lower Level
Features
- Bar, Ceiling Fan(s), Dining Area, Open Floorplan, Upgraded Countertops, Dry Wall
- Flooring: Ceramic Tile, Hardwood, Luxury Vinyl, Tile/Brick, Wood
- Basement: Partial,Connecting Stairway,Rear Entrance,Workshop,Shelving,Partially Finished,Interior Entry,Exterior Entry,Full,Heated,Improved,Walk-Out Access,Windows
- Has fireplace: No
Interior area
- Total structure area: 2,226
- Total interior livable area: 1,943 sqft
- Finished area above ground: 1,113
- Finished area below ground: 830
Property
Parking
- Total spaces: 2
- Parking features: Driveway
- Uncovered spaces: 2
Accessibility
- Accessibility features: None
Features
- Levels: Two
- Stories: 2
- Pool features: None
- Fencing: Chain Link,Back Yard
Lot
- Size: 8,375 sqft
- Dimensions: 1.00 x
Details
- Additional structures: Above Grade, Below Grade
- Parcel number: 04131302651290
- Zoning: DR 5.5
- Special conditions: Standard
Construction
Type & style
- Home type: SingleFamily
- Architectural style: Ranch/Rambler
- Property subtype: Single Family Residence
Materials
- Brick Veneer, Vinyl Siding
- Foundation: Block
- Roof: Architectural Shingle
Condition
- Very Good
- New construction: No
- Year built: 1957
Utilities & green energy
- Sewer: Public Sewer
- Water: Public
- Utilities for property: Above Ground, Electricity Available, Cable Available, Natural Gas Available, Sewer Available, Water Available, Broadband
Green energy
- Energy generation: PV Solar Array(s) Leased
Community & neighborhood
Location
- Region: Baltimore
- Subdivision: Arbour Green
Other
Other facts
- Listing agreement: Exclusive Right To Sell
- Listing terms: Cash,Conventional,FHA,VA Loan
- Ownership: Fee Simple
Price history
| Date | Event | Price |
|---|---|---|
| 6/20/2024 | Sold | $360,000+2.9%$185/sqft |
Source: | ||
| 5/21/2024 | Pending sale | $349,900$180/sqft |
Source: | ||
| 5/17/2024 | Listed for sale | $349,900+55.5%$180/sqft |
Source: | ||
| 8/8/2014 | Sold | $225,000-6.2%$116/sqft |
Source: Public Record Report a problem | ||
| 6/19/2014 | Pending sale | $239,900$123/sqft |
Source: Exit Results Realty #BC8324324 Report a problem | ||
Public tax history
| Year | Property taxes | Tax assessment |
|---|---|---|
| 2025 | $4,227 +61.8% | $268,933 +24.8% |
| 2024 | $2,612 +1.1% | $215,500 +1.1% |
| 2023 | $2,584 +1.1% | $213,200 -1.1% |
Find assessor info on the county website
Neighborhood: 21227
Nearby schools
GreatSchools rating
- 8/10Arbutus Elementary SchoolGrades: PK-5Distance: 0.5 mi
- 5/10Arbutus Middle SchoolGrades: 6-8Distance: 0.6 mi
- 2/10Lansdowne High & Academy Of FinanceGrades: 9-12Distance: 2.6 mi
Schools provided by the listing agent
- District: Baltimore County Public Schools
Source: Bright MLS. This data may not be complete. We recommend contacting the local school district to confirm school assignments for this home.
Get a cash offer in 3 minutes
Find out how much your home could sell for in as little as 3 minutes with a no-obligation cash offer.
Estimated market value$379,600
Get a cash offer in 3 minutes
Find out how much your home could sell for in as little as 3 minutes with a no-obligation cash offer.
Estimated market value
$379,600

