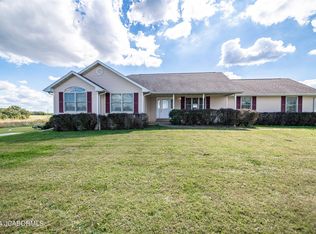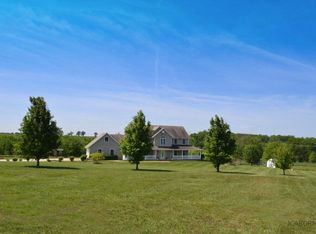Sold
Price Unknown
5603 Boise Brule Rd, Henley, MO 65040
4beds
1,887sqft
Single Family Residence
Built in 2006
2.37 Acres Lot
$363,600 Zestimate®
$--/sqft
$1,982 Estimated rent
Home value
$363,600
$345,000 - $382,000
$1,982/mo
Zestimate® history
Loading...
Owner options
Explore your selling options
What's special
Wow! This feels like a new build from the moment you step through the front door. All new flooring, paint, light fixtures, appliances and so much more! Sitting on over 2 acres, but feels like so much more with tons of open, rolling hilled pastures in the backyard. Don't forget about the oversized detached shop, perfect for just about anything you could imagine. This beautifully remodeled home is equipped with 4 bedrooms and 2.5 bathrooms and tons of additional parking. Make yourself at home in this countryside estate!
Zillow last checked: 8 hours ago
Listing updated: September 03, 2024 at 09:03pm
Listed by:
Trinity Higgins 573-821-1640,
Epic Real Estate Group
Bought with:
Trinity Higgins
Epic Real Estate Group
Source: JCMLS,MLS#: 10067808
Facts & features
Interior
Bedrooms & bathrooms
- Bedrooms: 4
- Bathrooms: 3
- Full bathrooms: 2
- 1/2 bathrooms: 1
Primary bedroom
- Level: Main
- Area: 182 Square Feet
- Dimensions: 13 x 14
Bedroom 2
- Level: Upper
- Area: 132 Square Feet
- Dimensions: 11 x 12
Bedroom 3
- Level: Upper
- Area: 117.88 Square Feet
- Dimensions: 10.25 x 11.5
Bedroom 4
- Level: Upper
- Area: 115 Square Feet
- Dimensions: 10 x 11.5
Kitchen
- Level: Main
- Area: 205.84 Square Feet
- Dimensions: 20.75 x 9.92
Laundry
- Level: Main
- Area: 61.75 Square Feet
- Dimensions: 6.5 x 9.5
Living room
- Level: Main
- Area: 239.01 Square Feet
- Dimensions: 17.17 x 13.92
Heating
- FANG
Cooling
- Central Air, None
Appliances
- Included: Dishwasher, Disposal, Range Hood, Refrigerator, Cooktop
Features
- Walk-In Closet(s)
- Basement: Crawl Space
- Has fireplace: No
- Fireplace features: None
Interior area
- Total structure area: 1,887
- Total interior livable area: 1,887 sqft
- Finished area above ground: 1,867
- Finished area below ground: 0
Property
Parking
- Parking features: Additional Parking, Oversized
Features
- Levels: 1+ Story
Lot
- Size: 2.37 Acres
Details
- Parcel number: 1806240000003008
Construction
Type & style
- Home type: SingleFamily
- Property subtype: Single Family Residence
Materials
- Vinyl Siding
Condition
- Updated/Remodeled
- New construction: No
- Year built: 2006
Community & neighborhood
Location
- Region: Henley
Price history
| Date | Event | Price |
|---|---|---|
| 7/3/2024 | Sold | -- |
Source: | ||
| 5/31/2024 | Pending sale | $329,900$175/sqft |
Source: | ||
| 5/17/2024 | Contingent | $329,900$175/sqft |
Source: | ||
| 5/17/2024 | Listed for sale | $329,900$175/sqft |
Source: | ||
Public tax history
| Year | Property taxes | Tax assessment |
|---|---|---|
| 2025 | -- | $33,700 +5% |
| 2024 | $1,786 +13.9% | $32,090 |
| 2023 | $1,568 +6.1% | $32,090 +5.6% |
Find assessor info on the county website
Neighborhood: 65040
Nearby schools
GreatSchools rating
- 8/10Eugene Elementary SchoolGrades: PK-6Distance: 4.5 mi
- 7/10Eugene High SchoolGrades: 7-12Distance: 4.5 mi

