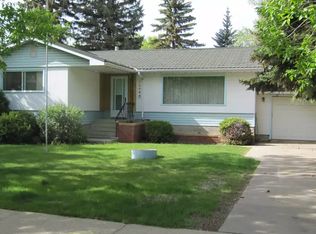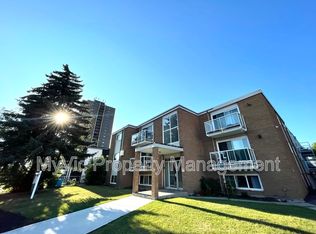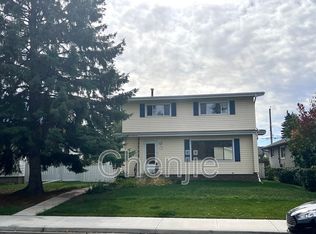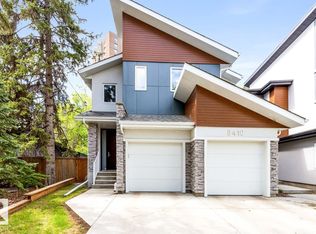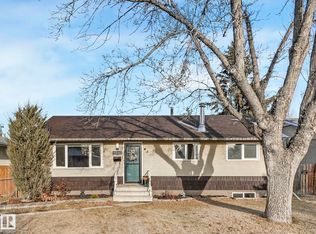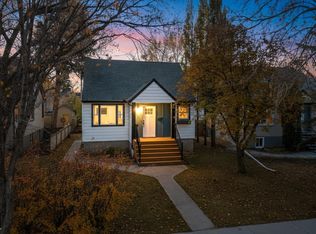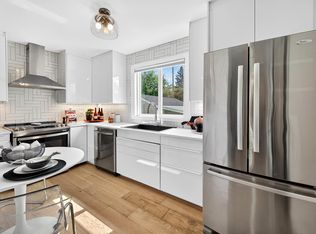FORECLOSURE GEM! - Welcome to this fully renovated treasure tucked in a peaceful Pleasantview cul-de-sac! Designed with care and quality, this 1,900 sq ft home features an airy open layout, striking exposed beam, and a stunning kitchen centered around a large island and gas range. The spacious primary suite impresses with a luxurious ensuite and walk-in closet. Offering 3 bedrooms plus a den, a cozy upper-level family room, and a private separate entrance basement with its own kitchen and laundry and 1 Bedroom, this home adapts beautifully to any lifestyle. Renovated from top to bottom, it showcases premium white-oak luxury vinyl plank floors, newer furnaces, windows, and roof—there’s not a trace of carpet to worry about! The property sits just steps from parks, a playground, tennis courts, and an outdoor rink. Modern, stylish, and move-in ready, this Pleasantview gem blends convenience, comfort, and craftsmanship in one perfect package.
For sale
C$625,000
5603 108th St NW, Edmonton, AB T6H 2Y8
4beds
1,884sqft
Single Family Residence
Built in 1964
4,802.1 Square Feet Lot
$-- Zestimate®
C$332/sqft
C$-- HOA
What's special
Airy open layoutStriking exposed beamStunning kitchenLarge islandGas rangeSpacious primary suiteLuxurious ensuite
- 52 days |
- 118 |
- 6 |
Zillow last checked: 8 hours ago
Listing updated: December 10, 2025 at 07:31am
Listed by:
Ian Choi,
MaxWell Polaris
Source: RAE,MLS®#: E4463242
Facts & features
Interior
Bedrooms & bathrooms
- Bedrooms: 4
- Bathrooms: 4
- Full bathrooms: 3
- 1/2 bathrooms: 1
Primary bedroom
- Level: Upper
Heating
- Forced Air-1, Natural Gas
Appliances
- Included: See Remarks
Features
- Guest Suite
- Flooring: Vinyl Plank
- Basement: Full, Finished
Interior area
- Total structure area: 1,883
- Total interior livable area: 1,883 sqft
Video & virtual tour
Property
Parking
- Total spaces: 2
- Parking features: Double Garage Attached
- Attached garage spaces: 2
Features
- Levels: 2 Storey,3
- Patio & porch: Front Porch
Lot
- Size: 4,802.1 Square Feet
- Features: Flat Site
Construction
Type & style
- Home type: SingleFamily
- Property subtype: Single Family Residence
Materials
- Foundation: Concrete Perimeter
- Roof: Asphalt
Condition
- Year built: 1964
Community & HOA
Community
- Features: Front Porch, Guest Suite
Location
- Region: Edmonton
Financial & listing details
- Price per square foot: C$332/sqft
- Date on market: 10/23/2025
- Ownership: In Foreclosure
Ian Choi
By pressing Contact Agent, you agree that the real estate professional identified above may call/text you about your search, which may involve use of automated means and pre-recorded/artificial voices. You don't need to consent as a condition of buying any property, goods, or services. Message/data rates may apply. You also agree to our Terms of Use. Zillow does not endorse any real estate professionals. We may share information about your recent and future site activity with your agent to help them understand what you're looking for in a home.
Price history
Price history
Price history is unavailable.
Public tax history
Public tax history
Tax history is unavailable.Climate risks
Neighborhood: Pleasant View
Nearby schools
GreatSchools rating
No schools nearby
We couldn't find any schools near this home.
- Loading
