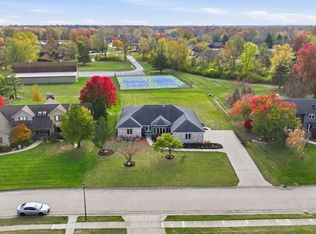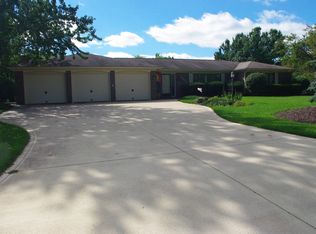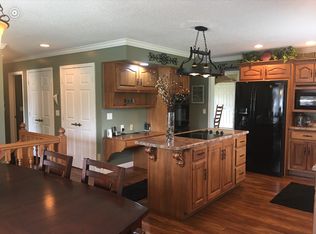Closed
$550,000
5602 Tunbridge Xing, Fort Wayne, IN 46815
5beds
6,039sqft
Single Family Residence
Built in 1986
0.63 Acres Lot
$601,700 Zestimate®
$--/sqft
$4,502 Estimated rent
Home value
$601,700
$560,000 - $650,000
$4,502/mo
Zestimate® history
Loading...
Owner options
Explore your selling options
What's special
"Accepted 24 Hour First Right Contingency, So Still Available!!!" Welcome to the epitome of luxurious living in the heart of the Village of Buckingham! This custom-built, Bob Buescher Beauty is a testament to craftsmanship & style, offering a perfect blend of elegance & comfort. Boasting 5 bedrooms, 3 full & 2 half baths, this immaculately maintained residence eagerly awaits its new owner. As you approach, a covered front porch beckons you into a world of sophistication. Enter through the 2-story vaulted foyer adorned with gleaming hardwood floors, setting the tone for the grandeur within. The spacious dining room, featuring crown molding & chair rail, sets the stage for intimate gatherings & festive celebrations. Step into the den, a cozy retreat adorned with a window seat & custom built-in shelving & storage, creating a charming space for work or relaxation. The true masterpiece of the home unfolds in the stunning great room, boasting a beamed cathedral ceiling, floor-to-ceiling brick gas log fireplace, & additional built-ins. This space is a haven of warmth & elegance. The heart of the home lies in the island kitchen, where custom cabinetry, granite counters, double oven, pantry storage, desk area, & ceiling fan converge to create a chef's dream. All appliances remain, ensuring both functionality & style. The main level master suite is a sanctuary of tranquility, featuring a vast walk-in closet with closet tamers, a spa room with a built-in Jacuzzi, & a lavish master bath complete with granite counters, a corner tub, & an updated shower. Ascending to the upper level, discover four generously sized bedrooms, each equipped with walk-in or larger closets, providing ample storage space. They share a beautifully appointed main upstairs full bath. The basement transforms into an entertainer's paradise, offering three large rec room areas, a fireplace, wet bar, a vast laundry room, a workout room, & additional storage. This space is designed for creating lasting memories with family & friends. The oversized, heated 3-car garage provides convenience & additional attic storage. Step outside to a large backyard area with a stamped concrete patio & views of the adjacent tennis courts, adding a touch of recreation & nature to your daily life. This home is truly a showplace that demands to be experienced in person. Schedule your tour today & witness the unparalleled beauty & functionality that define this Village of Buckingham gem. Your dream home awaits!
Zillow last checked: 8 hours ago
Listing updated: April 09, 2024 at 07:39am
Listed by:
Bradley Stinson Cell:260-615-7271,
North Eastern Group Realty
Bought with:
Wade Griffin, RB18001849
North Eastern Group Realty
Source: IRMLS,MLS#: 202406220
Facts & features
Interior
Bedrooms & bathrooms
- Bedrooms: 5
- Bathrooms: 5
- Full bathrooms: 3
- 1/2 bathrooms: 2
- Main level bedrooms: 1
Bedroom 1
- Level: Main
Bedroom 2
- Level: Upper
Dining room
- Level: Main
- Area: 192
- Dimensions: 16 x 12
Family room
- Level: Basement
- Area: 650
- Dimensions: 26 x 25
Kitchen
- Level: Main
- Area: 312
- Dimensions: 24 x 13
Living room
- Level: Main
- Area: 368
- Dimensions: 23 x 16
Office
- Level: Main
- Area: 180
- Dimensions: 15 x 12
Heating
- Natural Gas, Forced Air
Cooling
- Central Air
Appliances
- Included: Disposal, Range/Oven Hook Up Elec, Dishwasher, Refrigerator, Washer, Dryer-Electric, Freezer, Exhaust Fan, Double Oven, Electric Oven, Electric Range
- Laundry: Dryer Hook Up Gas/Elec, Laundry Chute, Sink
Features
- 1st Bdrm En Suite, Bar, Bookcases, Built-in Desk, Ceiling-9+, Cathedral Ceiling(s), Ceiling Fan(s), Beamed Ceilings, Vaulted Ceiling(s), Stone Counters, Crown Molding, Eat-in Kitchen, Entrance Foyer, Soaking Tub, Kitchen Island, Natural Woodwork, Open Floorplan, Double Vanity, Wet Bar, Stand Up Shower, Tub and Separate Shower, Tub/Shower Combination, Main Level Bedroom Suite, Formal Dining Room, Great Room, Custom Cabinetry
- Doors: Pocket Doors, Six Panel Doors
- Windows: Skylight(s)
- Basement: Full,Finished,Concrete,Sump Pump
- Attic: Pull Down Stairs,Storage
- Number of fireplaces: 2
- Fireplace features: Family Room, Living Room
Interior area
- Total structure area: 6,237
- Total interior livable area: 6,039 sqft
- Finished area above ground: 3,787
- Finished area below ground: 2,252
Property
Parking
- Total spaces: 3
- Parking features: Attached, Garage Door Opener, Heated Garage, Garage Utilities
- Attached garage spaces: 3
Accessibility
- Accessibility features: Chair Rail
Features
- Levels: One and One Half
- Stories: 1
- Patio & porch: Patio, Porch Covered
- Exterior features: Tennis Court(s), Irrigation System
- Fencing: None
Lot
- Size: 0.63 Acres
- Dimensions: 120X230
- Features: Level, City/Town/Suburb, Landscaped, Near Walking Trail
Details
- Parcel number: 020833202001.000072
- Other equipment: Generator-Whole House, Intercom
Construction
Type & style
- Home type: SingleFamily
- Architectural style: Contemporary
- Property subtype: Single Family Residence
Materials
- Stone, Wood Siding
- Roof: Asphalt
Condition
- New construction: No
- Year built: 1986
Utilities & green energy
- Sewer: City
- Water: City
Community & neighborhood
Security
- Security features: Security System
Community
- Community features: Tennis Court(s)
Location
- Region: Fort Wayne
- Subdivision: Village of Buckingham
HOA & financial
HOA
- Has HOA: Yes
- HOA fee: $358 annually
Other
Other facts
- Listing terms: Cash,Conventional
Price history
| Date | Event | Price |
|---|---|---|
| 4/8/2024 | Sold | $550,000-2.7% |
Source: | ||
| 3/11/2024 | Pending sale | $565,000 |
Source: | ||
| 3/2/2024 | Listed for sale | $565,000 |
Source: | ||
Public tax history
| Year | Property taxes | Tax assessment |
|---|---|---|
| 2024 | $5,606 +3% | $567,500 +16.9% |
| 2023 | $5,445 +11.8% | $485,500 +2% |
| 2022 | $4,871 +22.8% | $475,900 +11.2% |
Find assessor info on the county website
Neighborhood: Village of Buckingham
Nearby schools
GreatSchools rating
- 3/10J Wilbur Haley Elementary SchoolGrades: PK-5Distance: 0.6 mi
- 6/10Blackhawk Middle SchoolGrades: 6-8Distance: 1.1 mi
- 7/10R Nelson Snider High SchoolGrades: 9-12Distance: 0.7 mi
Schools provided by the listing agent
- Elementary: Haley
- Middle: Blackhawk
- High: Snider
- District: Fort Wayne Community
Source: IRMLS. This data may not be complete. We recommend contacting the local school district to confirm school assignments for this home.

Get pre-qualified for a loan
At Zillow Home Loans, we can pre-qualify you in as little as 5 minutes with no impact to your credit score.An equal housing lender. NMLS #10287.
Sell for more on Zillow
Get a free Zillow Showcase℠ listing and you could sell for .
$601,700
2% more+ $12,034
With Zillow Showcase(estimated)
$613,734

