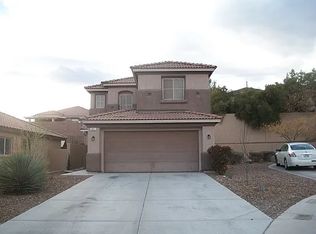This stunning Summerlin South home in The Mesas is a true gem! Modern design blends style and function with a chef's kitchen featuring an oversized island, quartz counters, custom backsplash, and rich wood cabinets. Enjoy breathtaking mountain and city views from the rooftop deck with a cozy gas fireplace. Wood-look flooring, plantation shutters, and ample closet space throughout. Spacious secondary bedrooms, dedicated office/den, and a media room with a coffee/wine bar, sink, and mini-fridge. Relax in the serene ensuite with backyard views. The fully landscaped yard includes a covered patio, firepit, and accent lighting perfect for outdoor living. Paid-off solar panels = low electric bills. No SID! Great location near parks, top-rated schools, shopping, dining, and freeway access. Welcome home to Summerlin living!
The data relating to real estate for sale on this web site comes in part from the INTERNET DATA EXCHANGE Program of the Greater Las Vegas Association of REALTORS MLS. Real estate listings held by brokerage firms other than this site owner are marked with the IDX logo.
Information is deemed reliable but not guaranteed.
Copyright 2022 of the Greater Las Vegas Association of REALTORS MLS. All rights reserved.
House for rent
$3,200/mo
5602 Trilling Bird Dr, Las Vegas, NV 89135
4beds
2,324sqft
Price is base rent and doesn't include required fees.
Singlefamily
Available now
-- Pets
Central air, electric, ceiling fan
In unit laundry
2 Garage spaces parking
Fireplace
What's special
Rooftop deckBackyard viewsAmple closet spaceMedia roomCovered patioQuartz countersRich wood cabinets
- 53 days
- on Zillow |
- -- |
- -- |
Travel times
Facts & features
Interior
Bedrooms & bathrooms
- Bedrooms: 4
- Bathrooms: 3
- Full bathrooms: 2
- 1/2 bathrooms: 1
Heating
- Fireplace
Cooling
- Central Air, Electric, Ceiling Fan
Appliances
- Included: Dishwasher, Disposal, Dryer, Oven, Refrigerator, Stove, Washer
- Laundry: In Unit
Features
- Bedroom on Main Level, Ceiling Fan(s), Window Treatments
- Has fireplace: Yes
Interior area
- Total interior livable area: 2,324 sqft
Video & virtual tour
Property
Parking
- Total spaces: 2
- Parking features: Garage, Private, Covered
- Has garage: Yes
- Details: Contact manager
Features
- Stories: 2
- Exterior features: Architecture Style: Two Story, Bedroom on Main Level, Ceiling Fan(s), Electricity included in rent, Garage, Jogging Path, Park, Pets - Yes, Playground, Pool, Private, Water Purifier, Water Softener, Window Treatments
Details
- Parcel number: 16425814093
Construction
Type & style
- Home type: SingleFamily
- Property subtype: SingleFamily
Condition
- Year built: 2013
Utilities & green energy
- Utilities for property: Electricity
Community & HOA
Community
- Features: Playground
Location
- Region: Las Vegas
Financial & listing details
- Lease term: 12 Months
Price history
| Date | Event | Price |
|---|---|---|
| 5/17/2025 | Price change | $3,200-10.2%$1/sqft |
Source: GLVAR #2669295 | ||
| 5/1/2025 | Price change | $3,565-6.8%$2/sqft |
Source: GLVAR #2669295 | ||
| 4/8/2025 | Price change | $3,825-4.4%$2/sqft |
Source: GLVAR #2669295 | ||
| 4/2/2025 | Listed for rent | $4,000-12.1%$2/sqft |
Source: GLVAR #2669295 | ||
| 4/1/2025 | Listing removed | $4,550$2/sqft |
Source: Zillow Rentals | ||
![[object Object]](https://photos.zillowstatic.com/fp/205ae664120b3d5a6ff30e7e7ee487ef-p_i.jpg)
