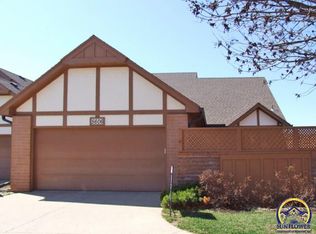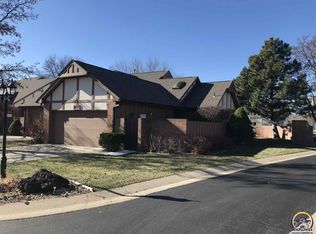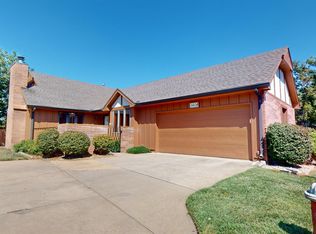Sold on 02/26/25
Price Unknown
5602 SW Hawick Ln, Topeka, KS 66614
3beds
1,730sqft
Townhouse, Residential
Built in 1990
3,441.24 Square Feet Lot
$267,200 Zestimate®
$--/sqft
$1,756 Estimated rent
Home value
$267,200
$251,000 - $283,000
$1,756/mo
Zestimate® history
Loading...
Owner options
Explore your selling options
What's special
SOLD BEFORE PRINT. When you walk into this townhome you will be delighted with a view of the dining room and updated eat-in kitchen with beautiful alder Custom Wood cabinets and wide plank bamboo flooring. This townhome has a partially open floor plan and just the right amount of space. The living room has a cathedral ceiling and fireplace with gas logs. The partially finished basement features a spacious private guest suite with a full bath, a cedar closet and plenty of open storage space in the unfinished areas. Edinburgh Townhome HOA is an owner-occupied neighborhood.
Zillow last checked: 8 hours ago
Listing updated: February 28, 2025 at 06:07am
Listed by:
Annette Harper 785-633-9146,
Coldwell Banker American Home
Bought with:
Annette Harper, 00223068
Coldwell Banker American Home
Source: Sunflower AOR,MLS#: 237529
Facts & features
Interior
Bedrooms & bathrooms
- Bedrooms: 3
- Bathrooms: 3
- Full bathrooms: 3
Primary bedroom
- Level: Main
- Area: 161.74
- Dimensions: 14'2 x 11'5
Bedroom 2
- Level: Main
- Area: 169.06
- Dimensions: 14'11 x 11'4
Bedroom 3
- Level: Basement
- Area: 183.51
- Dimensions: 14'7 x 12'7
Dining room
- Level: Main
- Area: 137.95
- Dimensions: 12'1 x 11'5
Kitchen
- Level: Main
- Area: 258.69
- Dimensions: 22'4 x 11'7
Laundry
- Level: Main
Living room
- Level: Main
- Area: 243.33
- Dimensions: 18'3 x 13'4
Heating
- Natural Gas
Cooling
- Central Air
Appliances
- Included: Electric Range, Double Oven, Dishwasher, Refrigerator, Disposal
- Laundry: In Kitchen
Features
- Flooring: Hardwood, Ceramic Tile, Carpet
- Doors: Storm Door(s)
- Basement: Concrete,Partially Finished
- Number of fireplaces: 1
- Fireplace features: One, Insert, Living Room
Interior area
- Total structure area: 1,730
- Total interior livable area: 1,730 sqft
- Finished area above ground: 1,399
- Finished area below ground: 331
Property
Parking
- Total spaces: 2
- Parking features: Attached
- Attached garage spaces: 2
Features
- Patio & porch: Patio
Lot
- Size: 3,441 sqft
- Features: Sprinklers In Front, Corner Lot
Details
- Parcel number: R60308
- Special conditions: Standard,Arm's Length
Construction
Type & style
- Home type: Townhouse
- Architectural style: Ranch
- Property subtype: Townhouse, Residential
Materials
- Brick
- Roof: Architectural Style
Condition
- Year built: 1990
Utilities & green energy
- Water: Public
Community & neighborhood
Community
- Community features: Pool
Location
- Region: Topeka
- Subdivision: Edinburgh
HOA & financial
HOA
- Has HOA: Yes
- HOA fee: $411 monthly
- Services included: Water, Trash, Maintenance Grounds, Snow Removal, Exterior Paint, Management, Roof Replace, Pool, Road Maintenance, Common Area Maintenance, Community Signage
- Association name: Wheatland HOA Property Management
- Association phone: 785-273-2000
Price history
| Date | Event | Price |
|---|---|---|
| 2/26/2025 | Sold | -- |
Source: | ||
| 1/13/2025 | Pending sale | $250,000$145/sqft |
Source: | ||
| 8/23/2013 | Sold | -- |
Source: | ||
Public tax history
| Year | Property taxes | Tax assessment |
|---|---|---|
| 2025 | -- | $27,893 +2% |
| 2024 | $4,255 +1.3% | $27,345 +2% |
| 2023 | $4,198 +10.7% | $26,810 +13% |
Find assessor info on the county website
Neighborhood: Foxcroft
Nearby schools
GreatSchools rating
- 6/10Farley Elementary SchoolGrades: PK-6Distance: 1.2 mi
- 6/10Washburn Rural Middle SchoolGrades: 7-8Distance: 3.7 mi
- 8/10Washburn Rural High SchoolGrades: 9-12Distance: 3.8 mi
Schools provided by the listing agent
- Elementary: Farley Elementary School/USD 437
- Middle: Washburn Rural Middle School/USD 437
- High: Washburn Rural High School/USD 437
Source: Sunflower AOR. This data may not be complete. We recommend contacting the local school district to confirm school assignments for this home.


