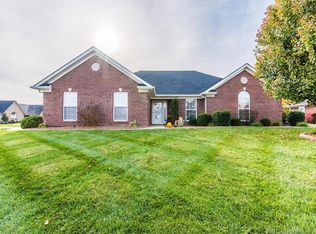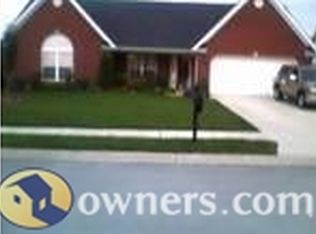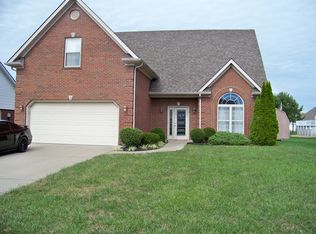Sold for $325,000 on 08/17/23
$325,000
5602 Raintree Ridge, Jeffersonville, IN 47130
3beds
1,613sqft
Single Family Residence
Built in 2007
10,454.4 Square Feet Lot
$332,800 Zestimate®
$201/sqft
$2,162 Estimated rent
Home value
$332,800
$316,000 - $349,000
$2,162/mo
Zestimate® history
Loading...
Owner options
Explore your selling options
What's special
Beautifully maintained 3 bedroom, 2 bath brick split-plan ranch in Raintree Ridge! New roof and new water heater. Covered front porch leads into an inviting foyer and large open concept living room with vaulted ceilings. The kitchen has been updated and is the heart of this lovely home. The primary suite also boasts a vaulted ceiling and huge bathroom with separate walk-in shower, jacuzzi tub, and walk-in closet. Two additional large bedrooms are located on the opposite end of the house -- one has a vaulted ceiling -- and there's a full guest bath between them. Lovely large covered back patio is the perfect place to enjoy the private and spacious backyard retreat.
Zillow last checked: 8 hours ago
Listing updated: August 17, 2023 at 09:28am
Listed by:
Margot Lipinski,
Semonin REALTORS
Bought with:
Shane "Shane" Rojas, RB22002683
Keller Williams Realty Consultants
Grant Howard, RB14049280
Keller Williams Realty Consultants
Source: SIRA,MLS#: 202308607 Originating MLS: Southern Indiana REALTORS Association
Originating MLS: Southern Indiana REALTORS Association
Facts & features
Interior
Bedrooms & bathrooms
- Bedrooms: 3
- Bathrooms: 2
- Full bathrooms: 2
Bedroom
- Level: First
- Dimensions: 11 x 12
Bedroom
- Level: First
- Dimensions: 10 x 13
Primary bathroom
- Level: First
- Dimensions: 14 x 14
Dining room
- Level: First
- Dimensions: 14 x 8
Other
- Description: MBR bath
- Level: First
- Dimensions: 10 x 10
Other
- Level: First
- Dimensions: 8 x 8
Kitchen
- Level: First
- Dimensions: 14 x 19
Living room
- Level: First
- Dimensions: 14 x 22
Other
- Description: Laundry Room
- Level: First
- Dimensions: 8 x 8
Heating
- Forced Air
Cooling
- Central Air
Appliances
- Included: Dishwasher, Disposal, Microwave, Oven, Range, Refrigerator
- Laundry: Main Level, Laundry Room
Features
- Ceiling Fan(s), Entrance Foyer, Eat-in Kitchen, Kitchen Island, Bath in Primary Bedroom, Main Level Primary, Open Floorplan, Pantry, Utility Room, Vaulted Ceiling(s), Walk-In Closet(s)
- Windows: Blinds
- Has basement: No
- Number of fireplaces: 1
- Fireplace features: Gas
Interior area
- Total structure area: 1,613
- Total interior livable area: 1,613 sqft
- Finished area above ground: 1,613
- Finished area below ground: 0
Property
Parking
- Total spaces: 2
- Parking features: Attached, Garage, Garage Door Opener
- Attached garage spaces: 2
- Has uncovered spaces: Yes
Features
- Levels: One
- Stories: 1
- Patio & porch: Covered, Patio, Porch
- Exterior features: Fence, Sprinkler/Irrigation, Landscaping, Paved Driveway, Porch, Patio
- Fencing: Yard Fenced
Lot
- Size: 10,454 sqft
Details
- Additional structures: Shed(s)
- Parcel number: 104205100235000039
- Zoning: Residential
- Zoning description: Residential
Construction
Type & style
- Home type: SingleFamily
- Architectural style: One Story
- Property subtype: Single Family Residence
Materials
- Brick, Frame
- Foundation: Slab
- Roof: Shingle
Condition
- Resale
- New construction: No
- Year built: 2007
Utilities & green energy
- Sewer: Public Sewer
- Water: Connected, Public
Community & neighborhood
Location
- Region: Jeffersonville
- Subdivision: Raintree Ridge
HOA & financial
HOA
- Has HOA: Yes
- HOA fee: $55 monthly
Other
Other facts
- Listing terms: Conventional,Contract,FHA,VA Loan
Price history
| Date | Event | Price |
|---|---|---|
| 8/17/2023 | Sold | $325,000$201/sqft |
Source: | ||
| 7/3/2023 | Pending sale | $325,000$201/sqft |
Source: | ||
| 6/28/2023 | Listed for sale | $325,000+62.5%$201/sqft |
Source: | ||
| 2/13/2018 | Sold | $200,000-7.8%$124/sqft |
Source: | ||
| 11/28/2017 | Price change | $216,900-2.3%$134/sqft |
Source: Keller Williams Realty #2017010668 Report a problem | ||
Public tax history
| Year | Property taxes | Tax assessment |
|---|---|---|
| 2024 | $2,488 +2.7% | $316,600 +27.5% |
| 2023 | $2,423 +9.2% | $248,300 +2.1% |
| 2022 | $2,219 +11.4% | $243,100 +9.2% |
Find assessor info on the county website
Neighborhood: 47130
Nearby schools
GreatSchools rating
- 7/10Utica Elementary SchoolGrades: PK-5Distance: 2.4 mi
- 6/10River Valley Middle SchoolGrades: 6-8Distance: 3.3 mi
- 4/10Jeffersonville High SchoolGrades: 9-12Distance: 3.7 mi

Get pre-qualified for a loan
At Zillow Home Loans, we can pre-qualify you in as little as 5 minutes with no impact to your credit score.An equal housing lender. NMLS #10287.
Sell for more on Zillow
Get a free Zillow Showcase℠ listing and you could sell for .
$332,800
2% more+ $6,656
With Zillow Showcase(estimated)
$339,456

