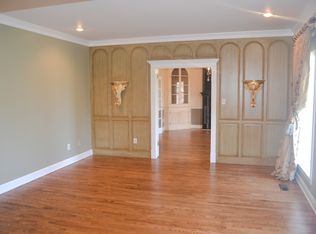Priced to sell, this beautiful John Arrow custom home is perfect as a fine family residence or a gracious country retreat. On one of the prettiest roads in Buckingham Township, a long, tree-lined drive leads to this immaculate, five-bedroom Colonial on 2.23 private, partially wooded acres, with long-distance views of the Bucks County countryside. Attention to detail is evident throughout with the current owners' addition of exquisite appointments and improvements, including custom built-in bookcases, custom-designed closets, gleaming hardwood floors on both levels, extensive millwork, and a new whole-house generator. Light pours in through an abundance of windows in every room. The chef's kitchen features a Viking range and double oven, Sub-Zero refrigerator, and Asko dishwasher, as well as granite counters and island, cherry cabinetry, a butler's pantry with wine refrigerator, and two additional walk-in pantries. A breakfast area opens to the spacious, step-down family room with floor-to-ceiling stone wood-burning fireplace, custom bookcases, and soaring windows. French doors lead to the bluestone terrace and meticulously landscaped yard with specimen plantings and plenty of room for an in-ground pool. Entertain in the formal dining room which flows easily into the elegant and comfortable living room with gas fireplace. Off the living room is a very well-appointed study/library with wood-burning fireplace and built-in bookcases. An additional office/computer room, powder room, and laundry room complete the first floor. There are two staircases leading to an en suite guest room, 3 additional, generously-sized bedrooms sharing a bath, and of course the sumptuous master bedroom suite, complete with a spacious sitting room and luxurious bath with seamless shower, whirlpool tub, double sinks, private W.C., and an expansive walk in closet/dressing room. A full walk-out basement could be finished to suit one's needs. This lovely country property is located in the Blue Ribbon Central Bucks School District, just five minutes from New Hope, and within commuting distance of Philadelphia, Princeton and New York City.
This property is off market, which means it's not currently listed for sale or rent on Zillow. This may be different from what's available on other websites or public sources.
